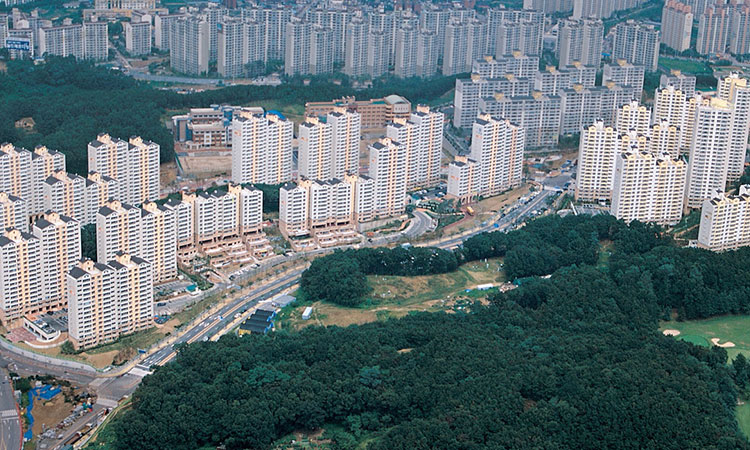
- Client
- Korea National Housing Corporation(2000)
- Location
- Shingal-ri, Yongin-si, Gyeonggi-do
- Usage
- Residential Housing
- Site Area
- 54,316.00㎡
- Construction Area
- 9,100.71㎡
- Gross Area
- 122,470.27㎡
- Floor Area Ratio
- 183.35%
- Building Scale
- Underground 2story, Aboveground 25story, 915 Units
- Structure
- Reinforced concrete structure
To commemorate the new millennium, a new, experimental housing site was planned for the Yongin Singal district based on the motif of “arrowroot.” Each of the apartment sites were planned to have distinctive and unique images, and we created ecological corridors and tunnels, and designed pedestrian walkways by maintaining the existing landscape and water areas. By allowing the inflow of the natural environment, we created a visual axis, and we also designed terrace houses that makes use of the topography and created a nature-friendly apartment site by underground building. We also linked the various community facilities to the main street that crosses the Millennium Park and the apartment sites to the ecological devices to bind the entire site.
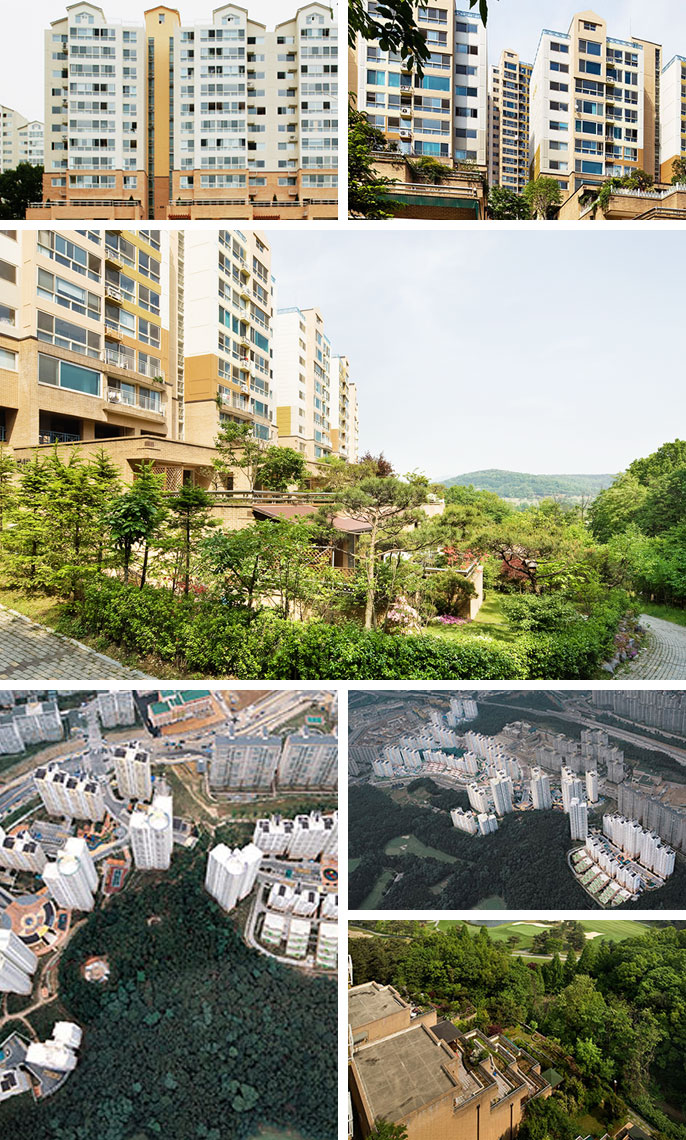
-
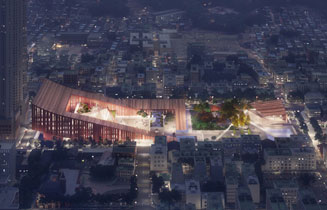
Cheongju New City Hall
-
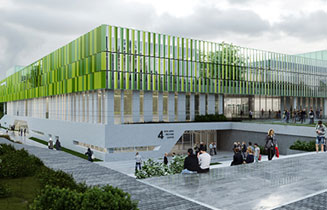
Welfare Support Center in Sejong
-
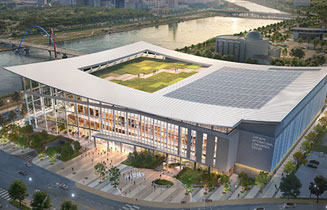
Daejeon International Exhibition and Convention Center
-
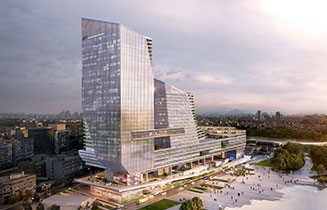
Used Car Market Redevelopment in Janganpyeong
-
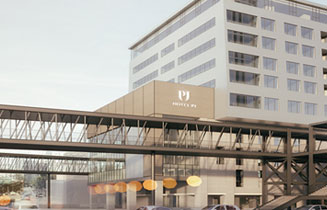
Re-Structuring Seunsangga CityWalk
-
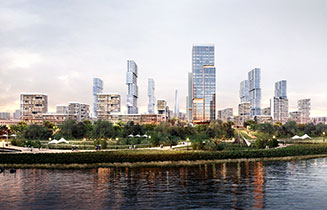
Redevelopment of Jamsil Woosung Apartment
-
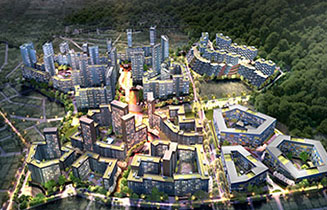
Construction of New Residential Development Apartment in Galhyeon District 1
-
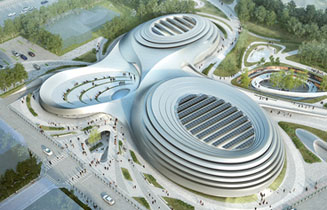
Sejong Complex Covenient Facilities 3
-
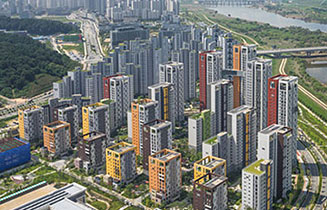
Multifunctional Administrative City 4-1 Living area district P2 District Apartment Design Competition
-
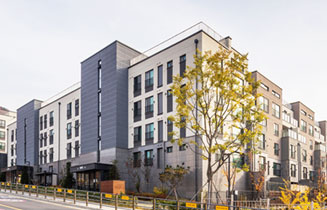
Wirye A2-14BL New-stay Design Competition
-
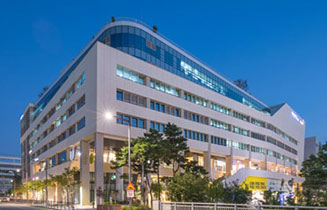
Design Proposal for HappyCity Zone 1-5 Special District19 Commercial/Business Property P3 BL
-
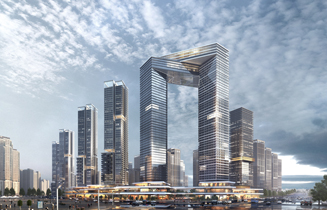
Jamsil 5 District Reconstruction
-
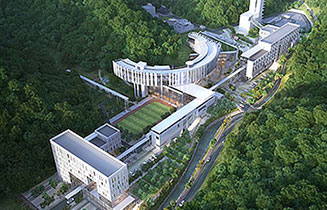
Seoul Fire Service Complex
-
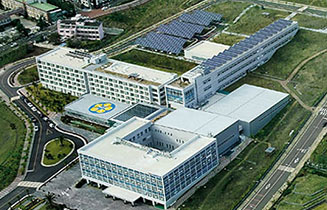
National Tax Service-affliated Institute
-
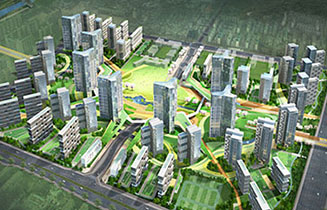
Gaepo 1 dong Apartment Reconstruction
-
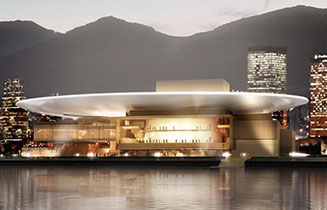
Busan Opera House
-
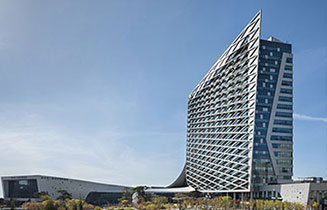
Korea Land & Housing Corporation New Headquaters
-
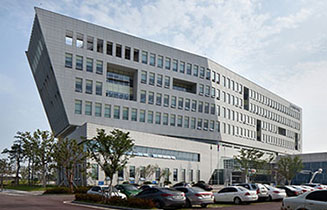
Chungcheongnamdo Office of Education
-
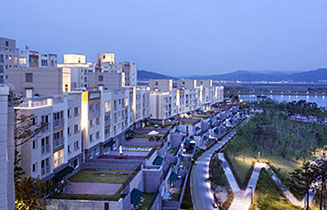
Sejong the Sharp Lake Park
-
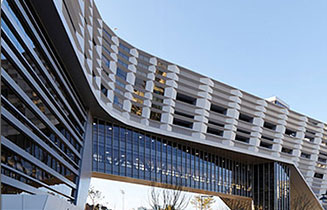
Sejong Government Buildings 3rd step 1st Zone
-
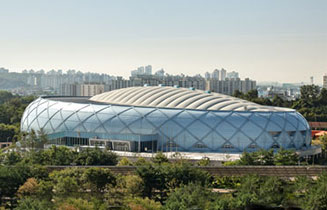
Incheon Asian Game Mun-hak Swimming Stadium
-
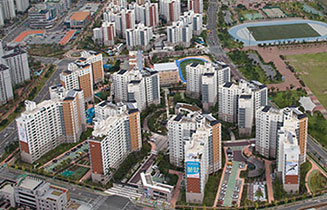
Daegu IAAF World. Championships Apartment
-
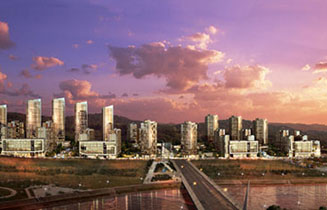
Multifunctional Administrative City P2 District Apartment
-
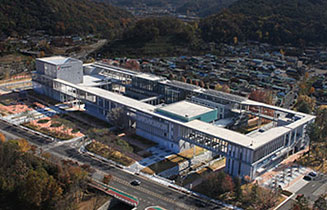
National Intangible Heritage Center
-
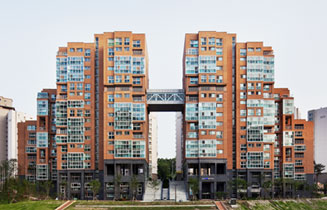
Eunpyeong Newtown District 2 Apartment
-
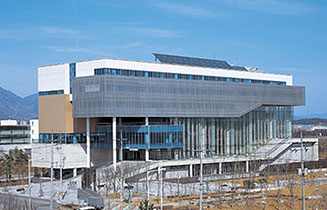
Gwangju Design Center
-
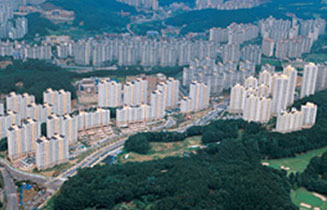
Yongin Shingal Saecheonnyeon Greenvill
-
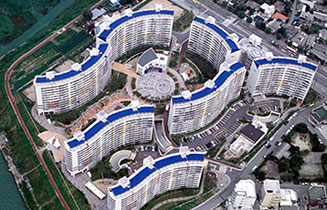
Chuncheon Dumir Military Apartment
-
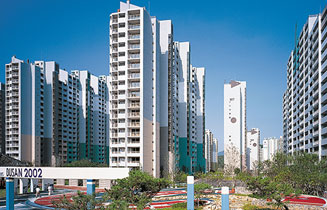
The Athletes & Reporter Village for Busan Asian Games
-
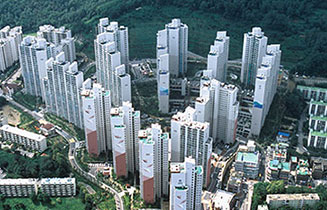
Gwangmyung Chulsan Dodeok Park Town
-
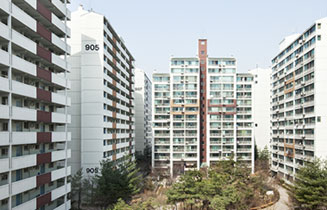
Shinnae Apartment Complex Phase 9