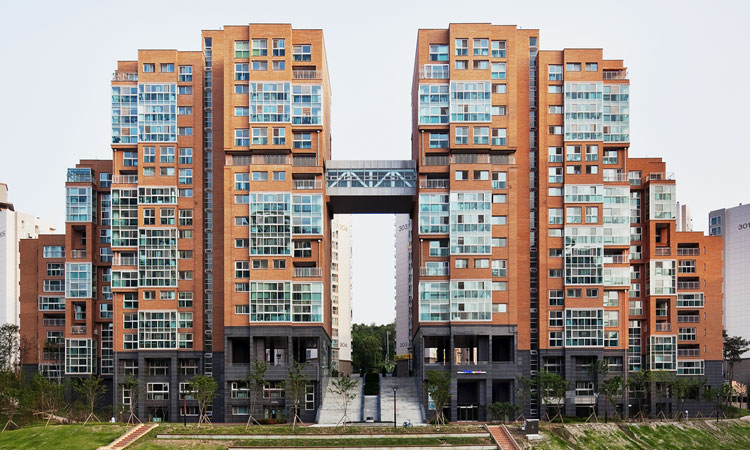
- Client
- SH Corporation(2005)
- Location
- Jingwannae-dong, Eunpyeong-gu, Seoul
- Usage
- Residential Housing
- Site Area
- 120,667.20㎡
- Construction Area
- 26,064.24㎡
- Gross Area
- 250,887.33㎡
- Floor Area Ratio
- 155.50%
- Building Scale
- Underground 1story, Aboveground 15story, 1,636 Units
- Structure
- Reinforced concrete structure
In order to take in various types of residential areas that consider the characteristic as a central location of Eunpeyong Newtown, the design concept is differentiated into four zones, each with their own themes. These zones include a unique 'cascade style' residential area that is centered near the stream, and the design offered effective ground connection. ‘Courtyard style’ residential area that is orderly arranged, a flowing row of apartments located along the stream, and an ‘environmentally friendly style’ residential area that is near the neighborhood park. We aim to create diverse arrangement of apartment buildings and various views where residents get in high contact with abundant nature.
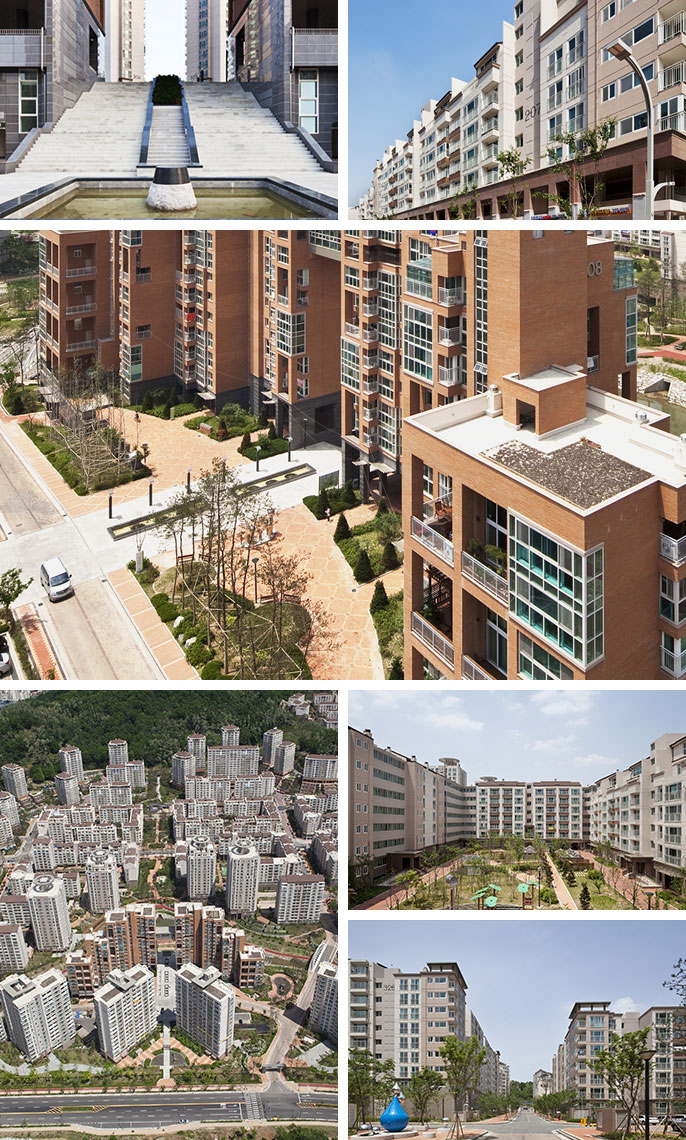
-
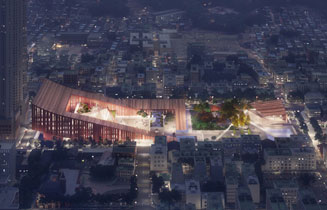
Cheongju New City Hall
-
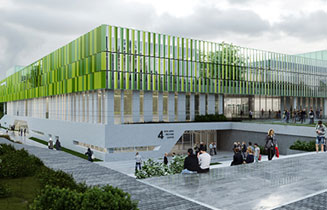
Welfare Support Center in Sejong
-
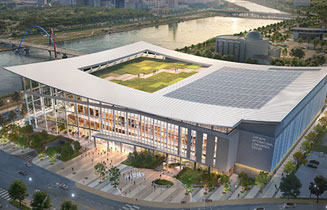
Daejeon International Exhibition and Convention Center
-
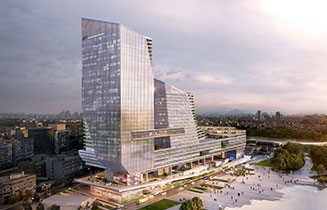
Used Car Market Redevelopment in Janganpyeong
-
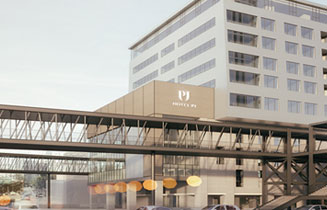
Re-Structuring Seunsangga CityWalk
-
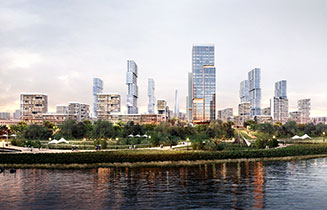
Redevelopment of Jamsil Woosung Apartment
-
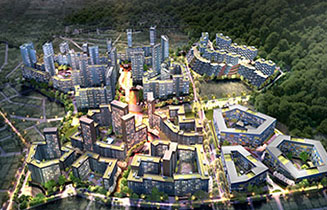
Construction of New Residential Development Apartment in Galhyeon District 1
-
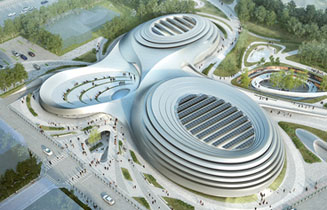
Sejong Complex Covenient Facilities 3
-
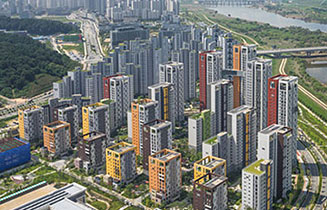
Multifunctional Administrative City 4-1 Living area district P2 District Apartment Design Competition
-
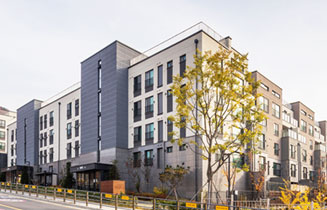
Wirye A2-14BL New-stay Design Competition
-
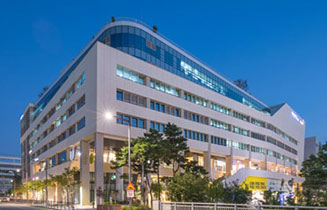
Design Proposal for HappyCity Zone 1-5 Special District19 Commercial/Business Property P3 BL
-
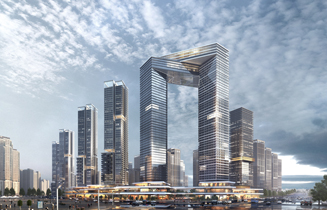
Jamsil 5 District Reconstruction
-
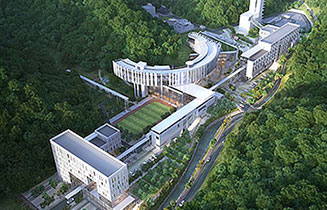
Seoul Fire Service Complex
-
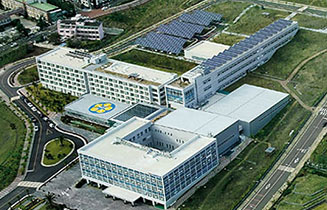
National Tax Service-affliated Institute
-
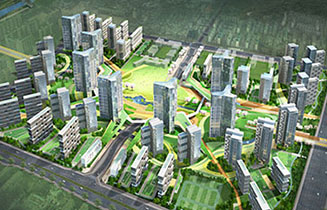
Gaepo 1 dong Apartment Reconstruction
-
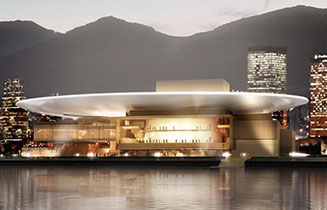
Busan Opera House
-
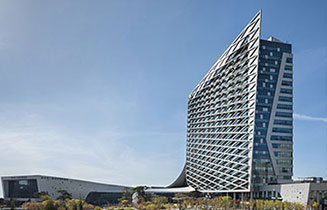
Korea Land & Housing Corporation New Headquaters
-
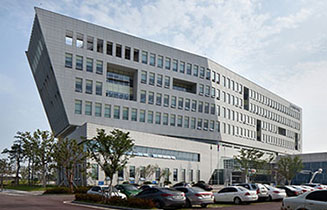
Chungcheongnamdo Office of Education
-
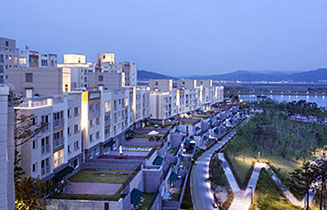
Sejong the Sharp Lake Park
-
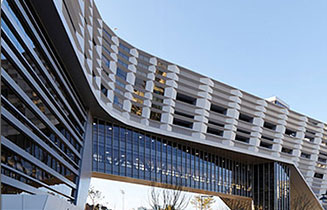
Sejong Government Buildings 3rd step 1st Zone
-
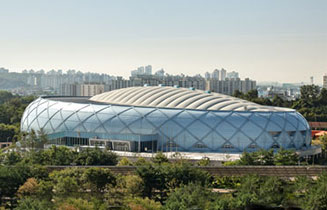
Incheon Asian Game Mun-hak Swimming Stadium
-
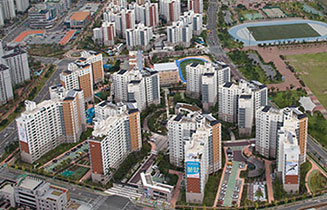
Daegu IAAF World. Championships Apartment
-
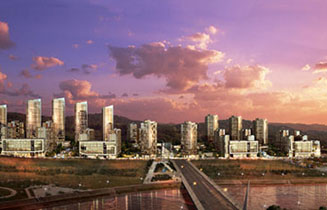
Multifunctional Administrative City P2 District Apartment
-
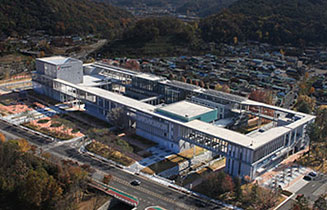
National Intangible Heritage Center
-
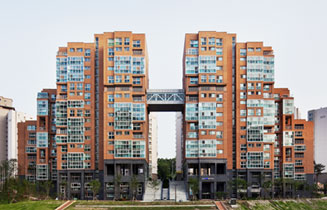
Eunpyeong Newtown District 2 Apartment
-
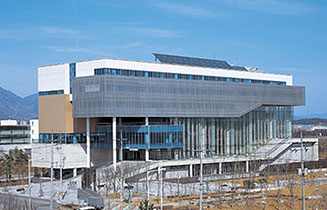
Gwangju Design Center
-
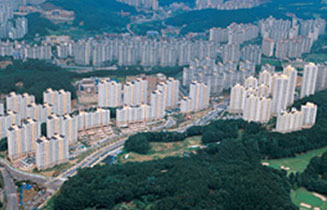
Yongin Shingal Saecheonnyeon Greenvill
-
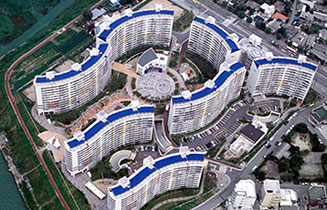
Chuncheon Dumir Military Apartment
-
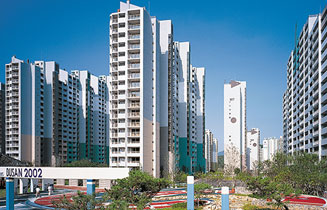
The Athletes & Reporter Village for Busan Asian Games
-
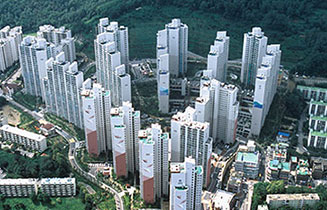
Gwangmyung Chulsan Dodeok Park Town
-
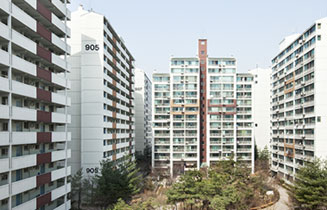
Shinnae Apartment Complex Phase 9