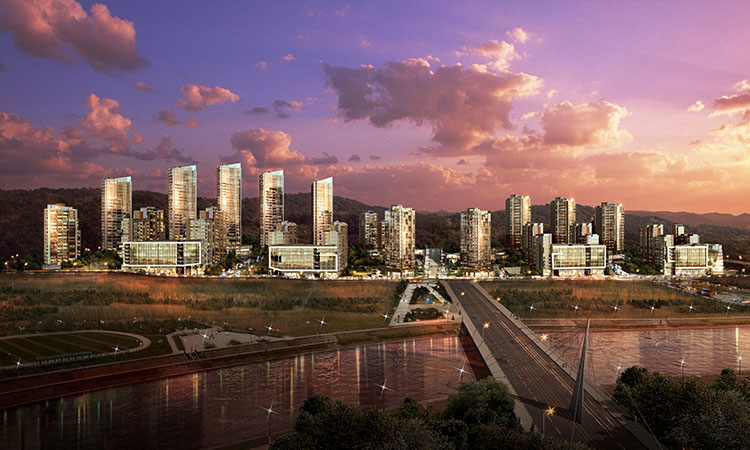
- Client
- Korea Land Corporation(2007)
- Location
- Nam-myeon, Yeongi-gun, Chungnam
- Usage
- Residential Housing
- Site Area
- M2BL: 49,552㎡, L2BL: 39,068 ㎡
- Construction Area
- M2BL: 7,750㎡, L2BL: 6,967 ㎡
- Gross Area
- M2BL: 109,872㎡, L2BL: 69,904 ㎡
- Floor Area Ratio
- M2BL: 164.06%, L2BL: 129.02%
- Building Scale
- Aboveground 26story, 1,123 Units
- Structure
- Reinforced concrete structure
The project suggests a new form of residential space open toward the nature as well as embracing it, with community spaces, subsidiary facilities and clustering systems interconnected with streets both inside and outside the district. Making use of sloped land, terraces houses are incorporated with community facilities, creating open spaces and cluster courts. Characterized block planning in coordination with each zone style and specialized design for elevation and unit plan help the apartment complex enriched by various life styles.
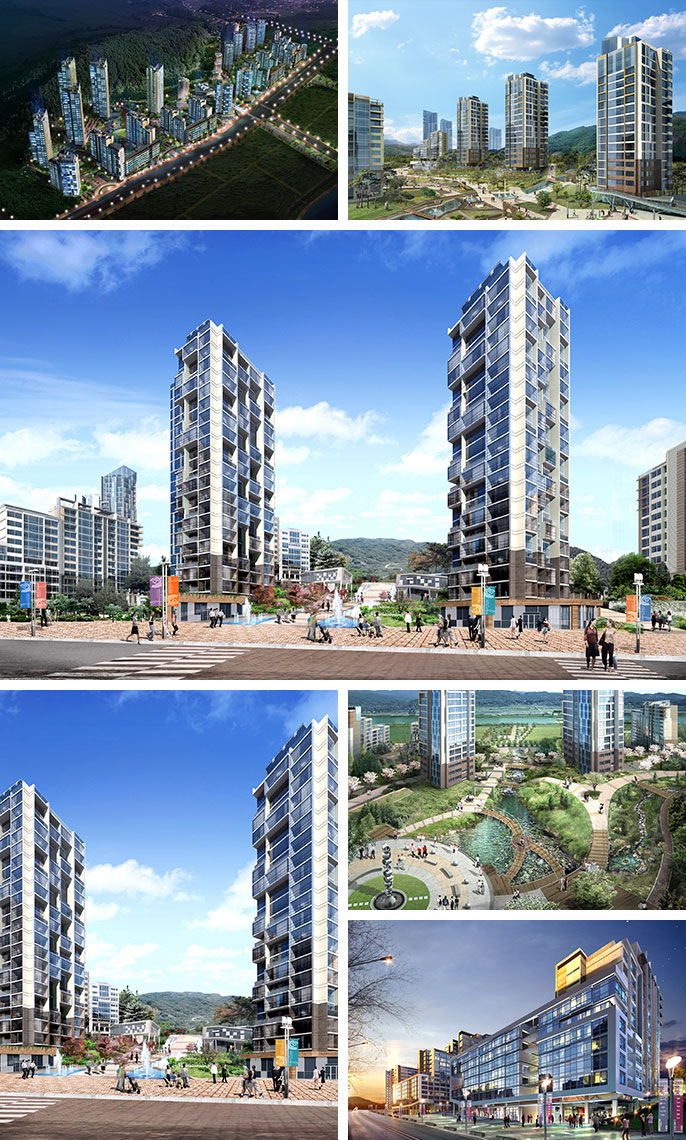
-
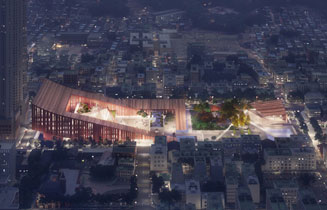
Cheongju New City Hall
-
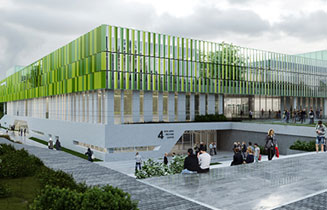
Welfare Support Center in Sejong
-
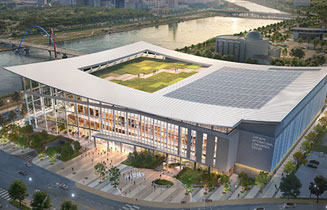
Daejeon International Exhibition and Convention Center
-
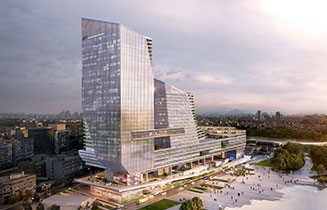
Used Car Market Redevelopment in Janganpyeong
-
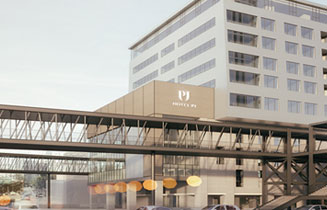
Re-Structuring Seunsangga CityWalk
-
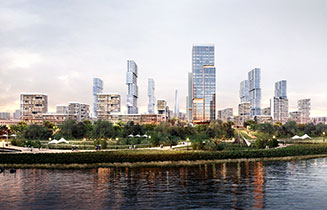
Redevelopment of Jamsil Woosung Apartment
-
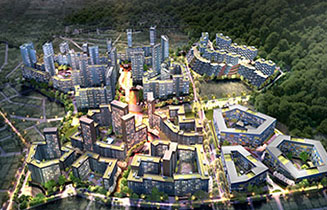
Construction of New Residential Development Apartment in Galhyeon District 1
-
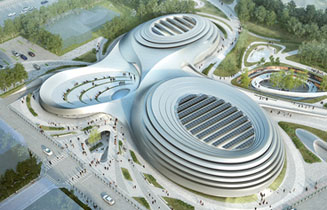
Sejong Complex Covenient Facilities 3
-
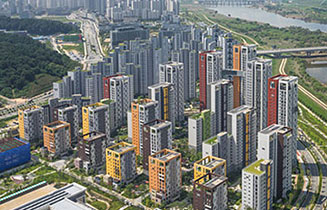
Multifunctional Administrative City 4-1 Living area district P2 District Apartment Design Competition
-
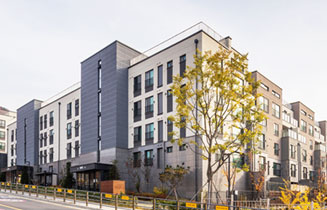
Wirye A2-14BL New-stay Design Competition
-
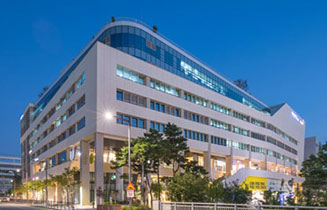
Design Proposal for HappyCity Zone 1-5 Special District19 Commercial/Business Property P3 BL
-
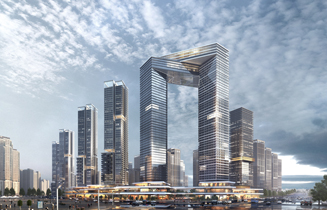
Jamsil 5 District Reconstruction
-
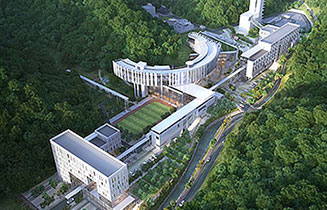
Seoul Fire Service Complex
-
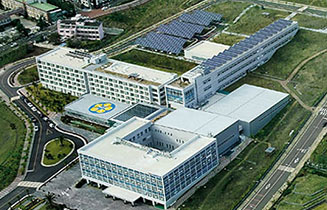
National Tax Service-affliated Institute
-
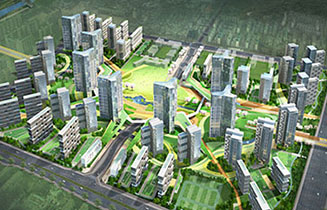
Gaepo 1 dong Apartment Reconstruction
-
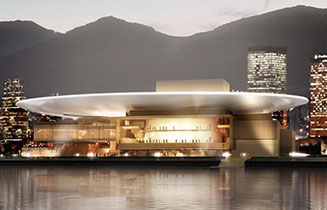
Busan Opera House
-
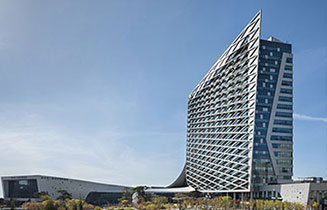
Korea Land & Housing Corporation New Headquaters
-
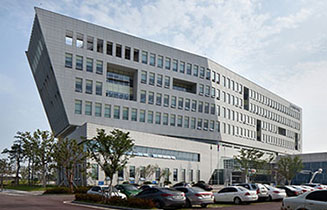
Chungcheongnamdo Office of Education
-
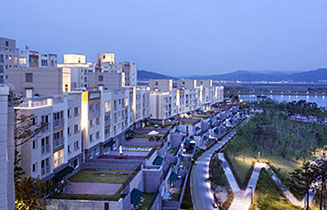
Sejong the Sharp Lake Park
-
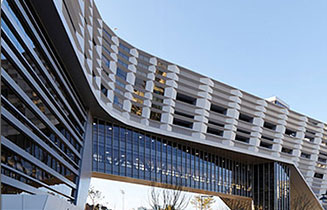
Sejong Government Buildings 3rd step 1st Zone
-
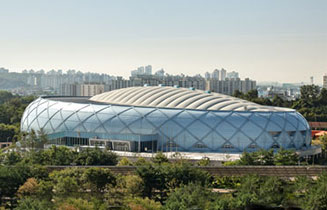
Incheon Asian Game Mun-hak Swimming Stadium
-
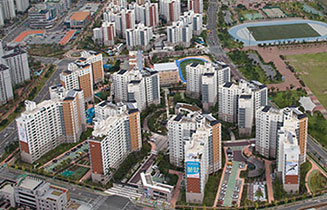
Daegu IAAF World. Championships Apartment
-
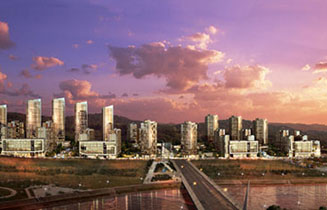
Multifunctional Administrative City P2 District Apartment
-
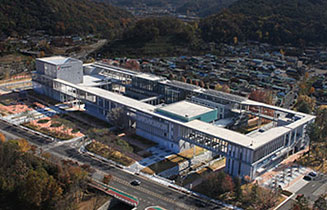
National Intangible Heritage Center
-
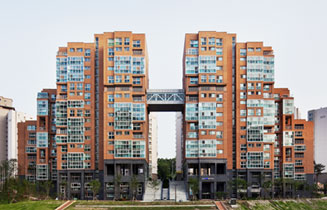
Eunpyeong Newtown District 2 Apartment
-
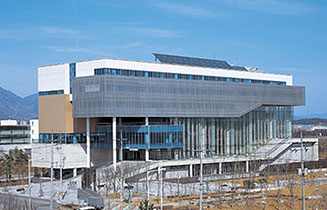
Gwangju Design Center
-
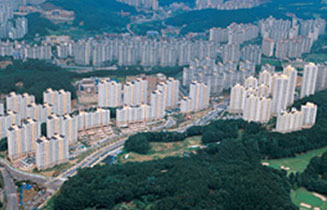
Yongin Shingal Saecheonnyeon Greenvill
-
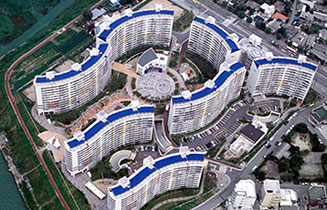
Chuncheon Dumir Military Apartment
-
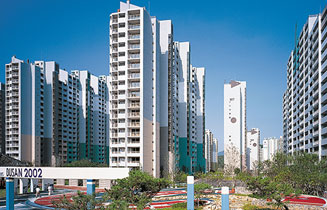
The Athletes & Reporter Village for Busan Asian Games
-
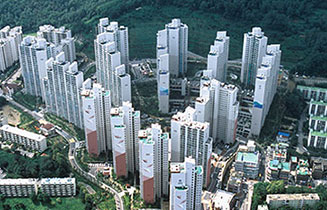
Gwangmyung Chulsan Dodeok Park Town
-
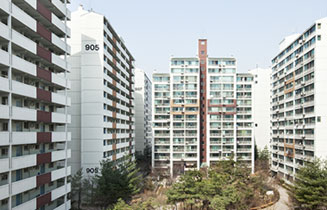
Shinnae Apartment Complex Phase 9