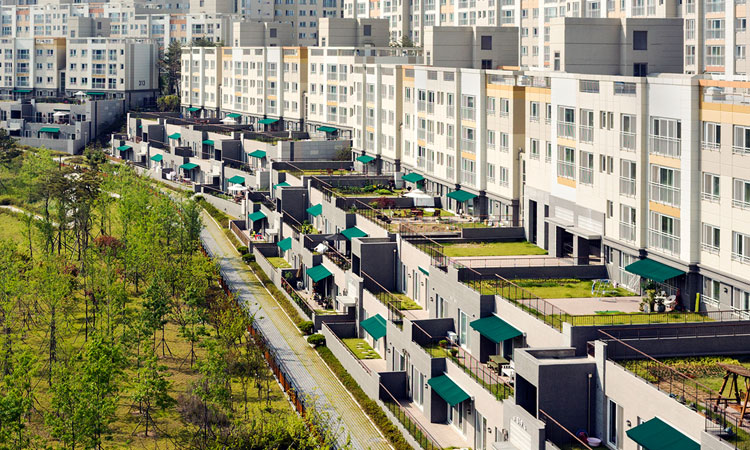
- Client
- POSCO Engineering & Construction(2011)
- Location
- Eojin-dong 613, Sejong-City
- Usage
- Residential Housing
- Site Area
- 86,010.00㎡
- Construction Area
- 17,908.70㎡
- Gross Area
- 176,078.50㎡
- Floor Area Ratio
- 149.22%
- Building Scale
- Underground 2story, Aboveground 12story
- Structure
- Reinforced concrete structure
Sejong the Sharp Lake Park is located in L1 block, 1-5 Living Community of Sejong Metropolitan Autonomous City and is a low-density and eco-friendly residential complex consisted of the buildings, twelve stories high at maximum, along with a Central Lake Park of 610,000㎡ and a National Arboretum of 650,000㎡ spread out before the eyes. The residential blocks (dong) are composed of three types, tower-type, flat-type, and terracetype, interlocking with the above two areas. Each residential block was designed to contain only the features of each residential block according to its nature. The tower-type residential block was planned to be 12 stories high at maximum and to be a landscape specializing type that can accommodate the panoramic views in the southeastern and southwestern direction. The flat-type residential block was planned to be medium-high floors with the eighth floor as the highest floor and with an emphasis on human scale by being linterlinked with the community moving lines within the complex.

The terrace-type residential block consisting of four-storey flat-type and two-storey terrace-type was planned to show the features unique to Sejong the Sharp Lake Park that cannot be seen in other complexes consisting of terrace houses, namely, landscape specializing type households overlooking the front landscape of Central Lake Park and garden houses with a spacious private gardens. The advantages of Sejong the Sharp Lake Park that differentiate it and cannot be enjoyed from other complexes include the efforts to draw the nature into the complex as much as possible, availability of the various outdoor spaces and community facilities depending on the level, and the landscape with the exuberant surrounding scenery that can be seen from within the complex.
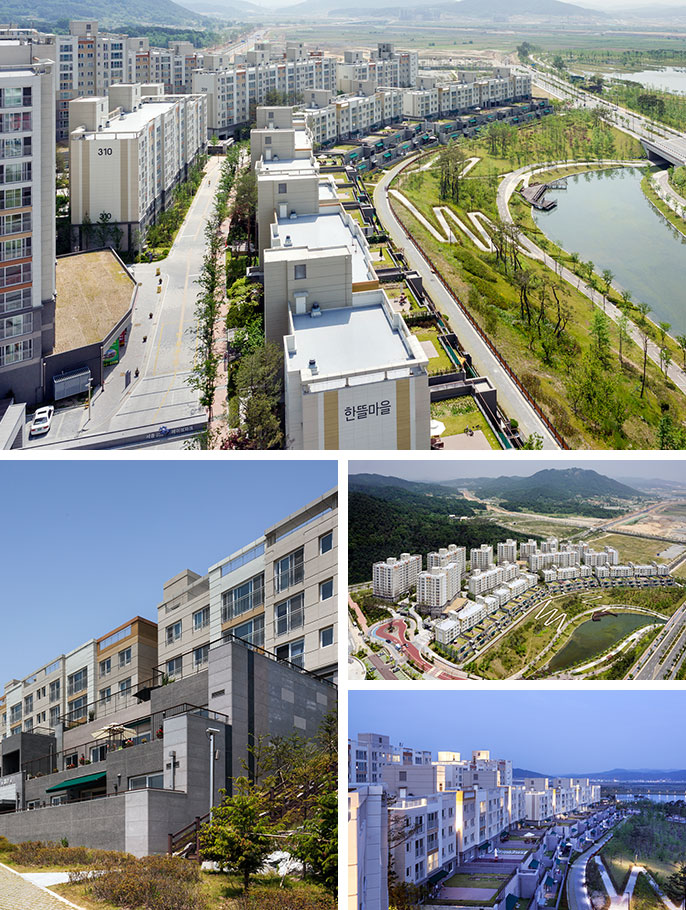
-
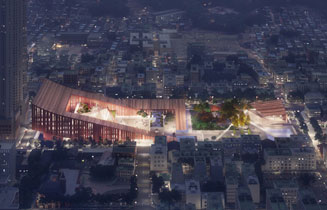
Cheongju New City Hall
-
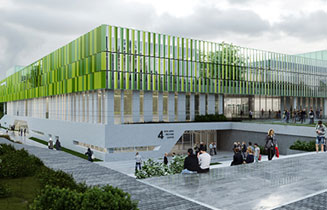
Welfare Support Center in Sejong
-
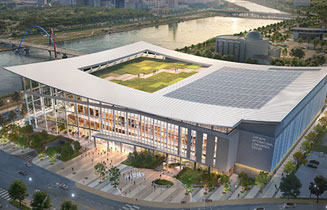
Daejeon International Exhibition and Convention Center
-
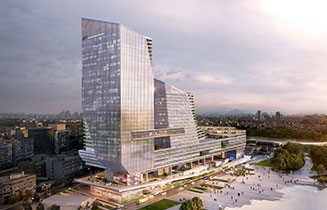
Used Car Market Redevelopment in Janganpyeong
-
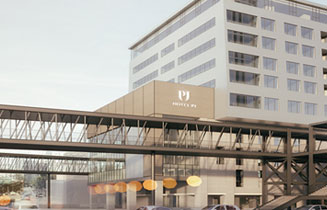
Re-Structuring Seunsangga CityWalk
-
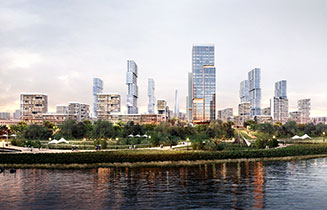
Redevelopment of Jamsil Woosung Apartment
-
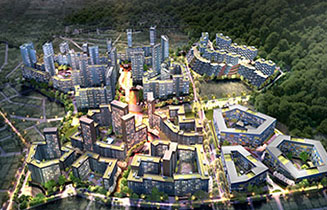
Construction of New Residential Development Apartment in Galhyeon District 1
-
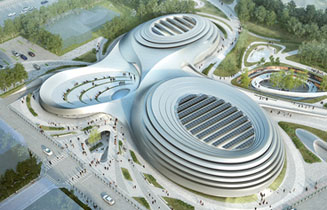
Sejong Complex Covenient Facilities 3
-
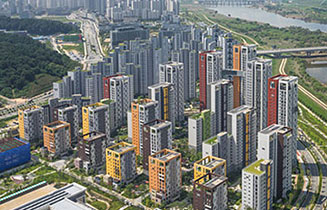
Multifunctional Administrative City 4-1 Living area district P2 District Apartment Design Competition
-
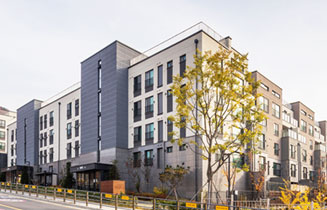
Wirye A2-14BL New-stay Design Competition
-
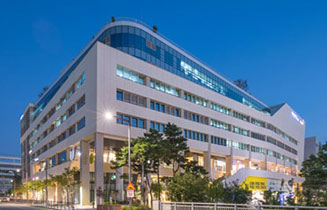
Design Proposal for HappyCity Zone 1-5 Special District19 Commercial/Business Property P3 BL
-
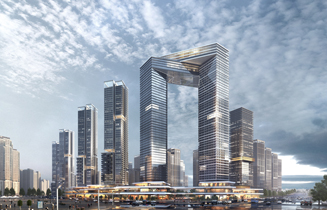
Jamsil 5 District Reconstruction
-
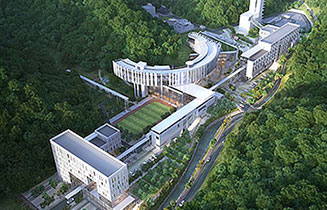
Seoul Fire Service Complex
-
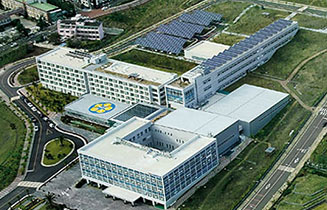
National Tax Service-affliated Institute
-
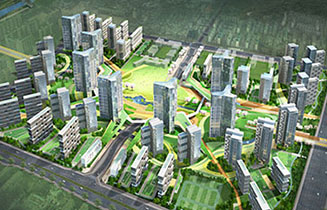
Gaepo 1 dong Apartment Reconstruction
-
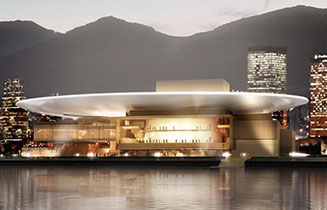
Busan Opera House
-
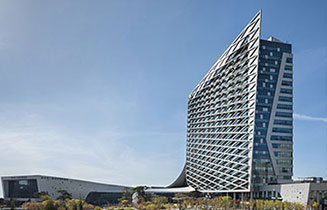
Korea Land & Housing Corporation New Headquaters
-
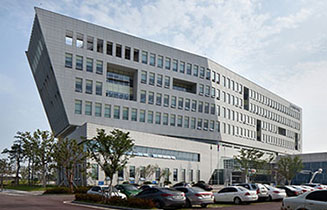
Chungcheongnamdo Office of Education
-
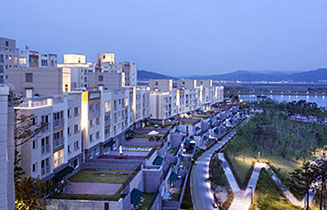
Sejong the Sharp Lake Park
-
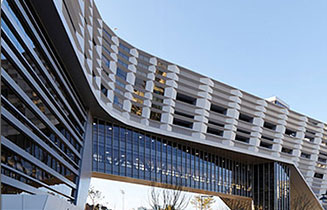
Sejong Government Buildings 3rd step 1st Zone
-
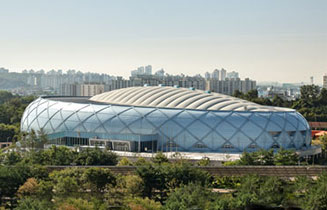
Incheon Asian Game Mun-hak Swimming Stadium
-
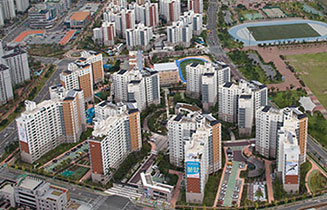
Daegu IAAF World. Championships Apartment
-
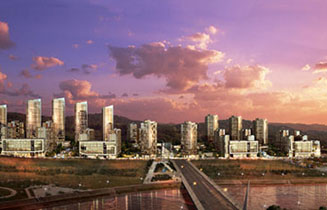
Multifunctional Administrative City P2 District Apartment
-
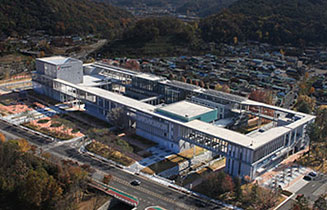
National Intangible Heritage Center
-
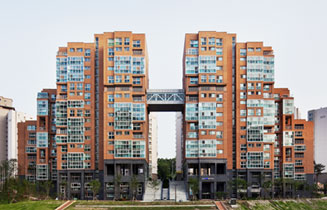
Eunpyeong Newtown District 2 Apartment
-
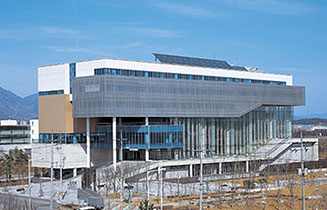
Gwangju Design Center
-
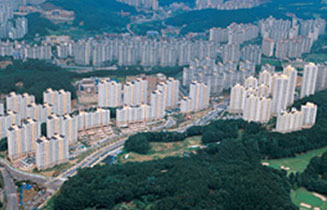
Yongin Shingal Saecheonnyeon Greenvill
-
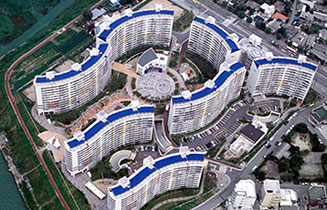
Chuncheon Dumir Military Apartment
-
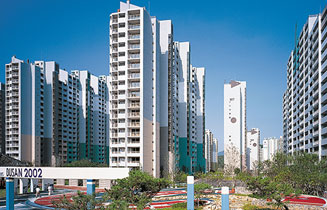
The Athletes & Reporter Village for Busan Asian Games
-
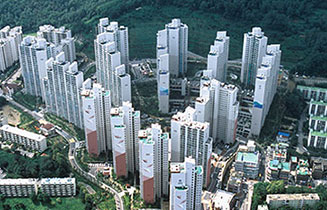
Gwangmyung Chulsan Dodeok Park Town
-
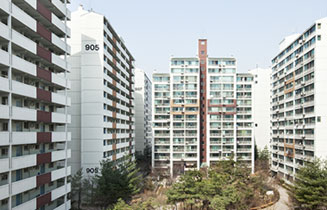
Shinnae Apartment Complex Phase 9