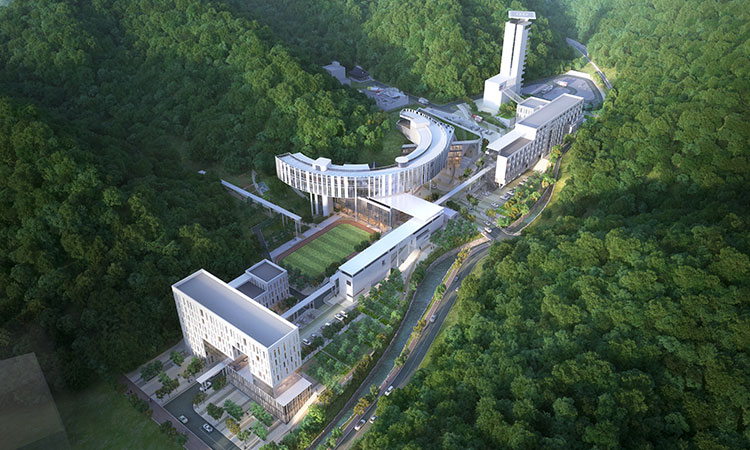
- Client
- Seoul Metropolitan Government(2014)
- Location
- 110-6 Jingwan-dong, Eunpyeong-gu, Seoul
- Usage
- Office/Education/R&D
- Site Area
- 48.950㎡
- Construction Area
- 7,741㎡
- Gross Area
- 23,139㎡
- Floor Area Ratio
- 41%
- Building Scale
- Underground 1story, Aboveground 15story
- Structure
- Reinforced concrete sturcture rahmen construction, Truss structure
Seoul Fire Service Complex is a public agency that provides professional education and training on safety to the citizens and at the same time fostering a global fire talent, being located in Eunpyeong-gu Mulpuraegol. The arrangement of Seoul Fire Service Complex bringings the axis leading from the flow of the city into the ground, with the mass of each program are located horizontally and completing the ridge, situated in a eographically located within the existing premises. And it attracts the flow of the ridges surrounding the valley to the land and starts from work to plan the main building with a circular plane that connects the two valleys.
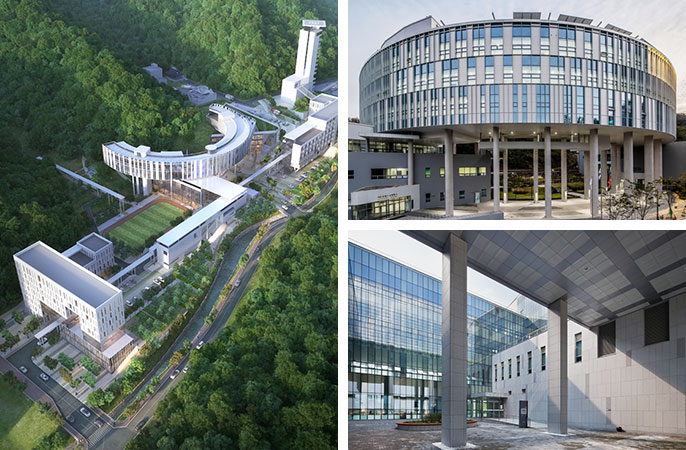
Starting from the main entrance to greet the first axis of the city flows coming from the Eunpyeong New Town District, buildings with the nature of a public program (main building, welfare building, dormitory, special rescue team, first aid building, guidance building, and comprehensive training tower) were planned. For the improvement of visual relationship with the adjacent hospital and the training facilities, the education training facilities for the trainees are located in the deep of the site. The main building acts as a mediator that connects the civic open space, education and training space, demonstrating is power as a fire administration town fostering a worldclass fire fighter to the maximum.
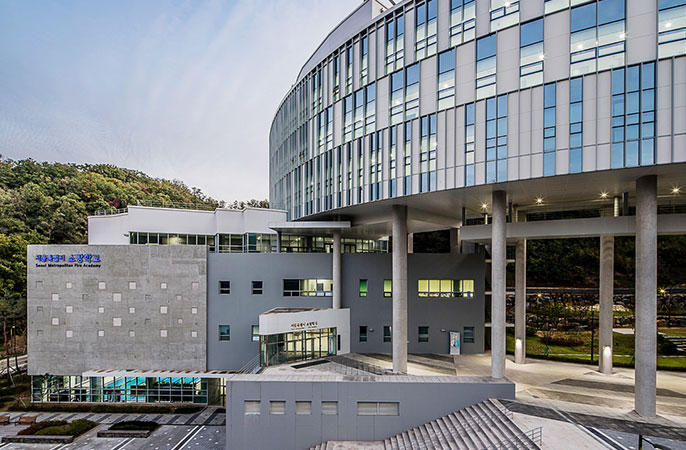
In addition, by taking into account the step-by-step construction, even if the construction of the next step is not proceeded after completing the first phase of construction, the original appearance of the Fire Administration Town is optimized in the site. In case of the sequential process of the second, third construction, each function is not to be disturbed by each phase of construction.
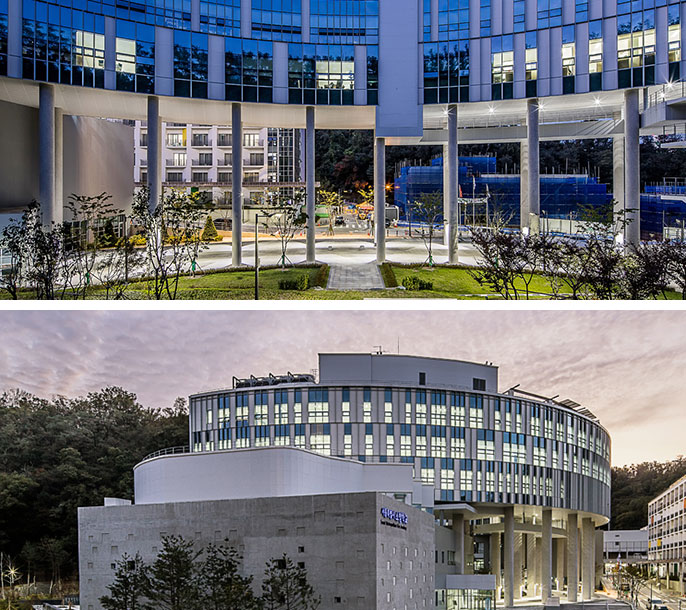
-
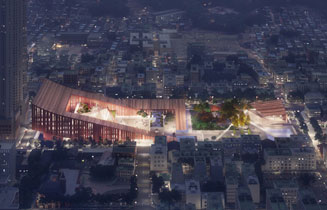
Cheongju New City Hall
-
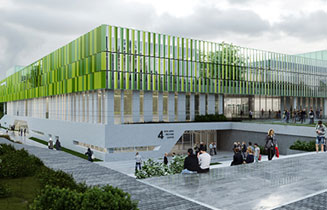
Welfare Support Center in Sejong
-
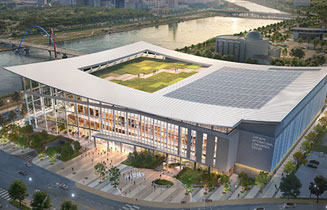
Daejeon International Exhibition and Convention Center
-
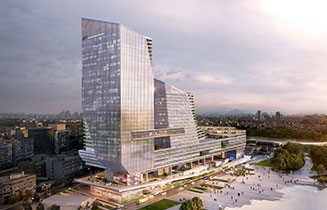
Used Car Market Redevelopment in Janganpyeong
-
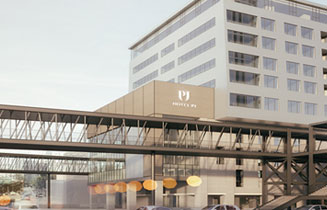
Re-Structuring Seunsangga CityWalk
-
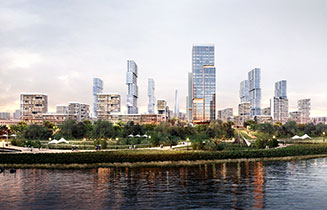
Redevelopment of Jamsil Woosung Apartment
-
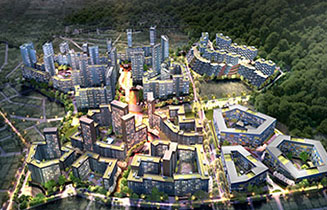
Construction of New Residential Development Apartment in Galhyeon District 1
-
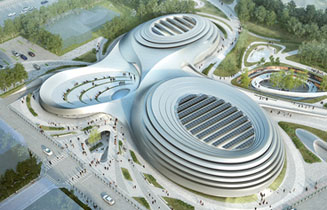
Sejong Complex Covenient Facilities 3
-
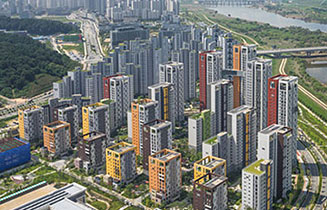
Multifunctional Administrative City 4-1 Living area district P2 District Apartment Design Competition
-
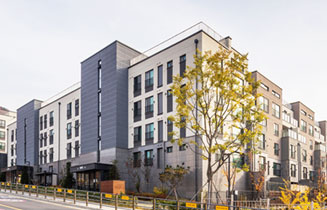
Wirye A2-14BL New-stay Design Competition
-
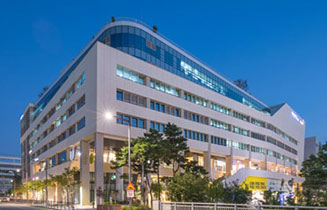
Design Proposal for HappyCity Zone 1-5 Special District19 Commercial/Business Property P3 BL
-
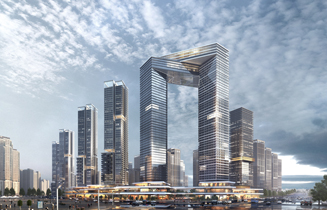
Jamsil 5 District Reconstruction
-
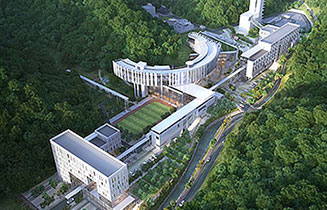
Seoul Fire Service Complex
-
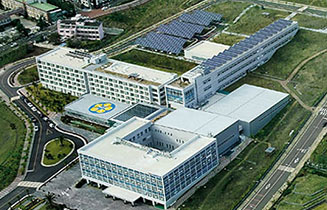
National Tax Service-affliated Institute
-
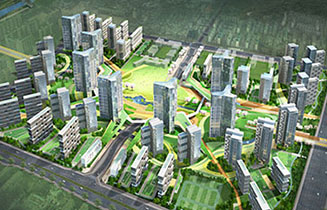
Gaepo 1 dong Apartment Reconstruction
-
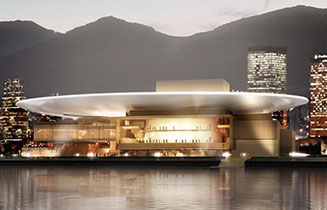
Busan Opera House
-
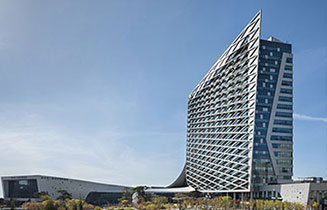
Korea Land & Housing Corporation New Headquaters
-
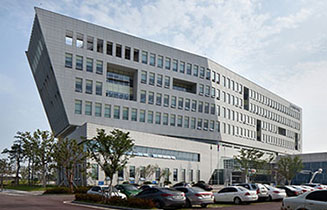
Chungcheongnamdo Office of Education
-
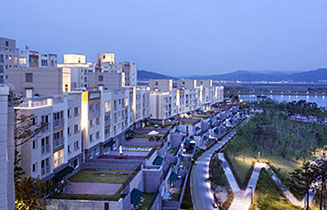
Sejong the Sharp Lake Park
-
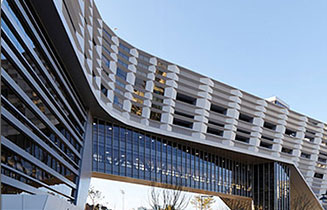
Sejong Government Buildings 3rd step 1st Zone
-
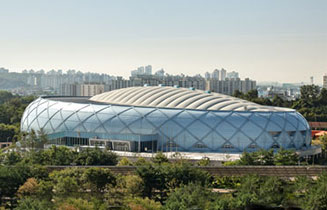
Incheon Asian Game Mun-hak Swimming Stadium
-
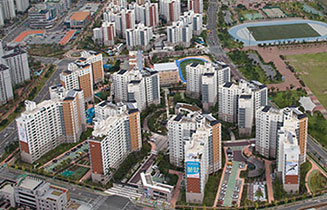
Daegu IAAF World. Championships Apartment
-
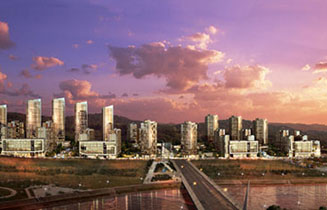
Multifunctional Administrative City P2 District Apartment
-
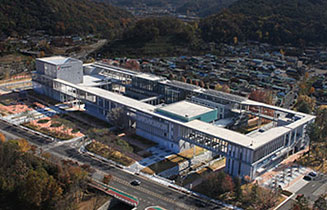
National Intangible Heritage Center
-
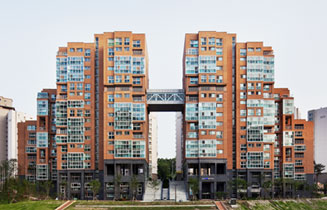
Eunpyeong Newtown District 2 Apartment
-
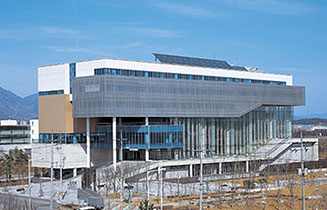
Gwangju Design Center
-
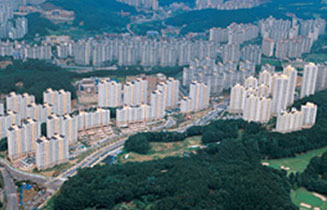
Yongin Shingal Saecheonnyeon Greenvill
-
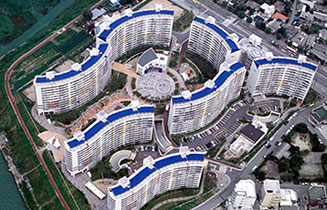
Chuncheon Dumir Military Apartment
-
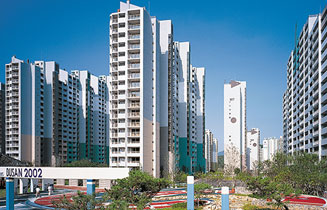
The Athletes & Reporter Village for Busan Asian Games
-
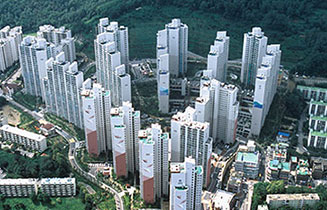
Gwangmyung Chulsan Dodeok Park Town
-
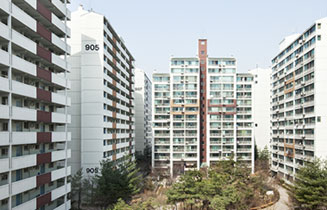
Shinnae Apartment Complex Phase 9