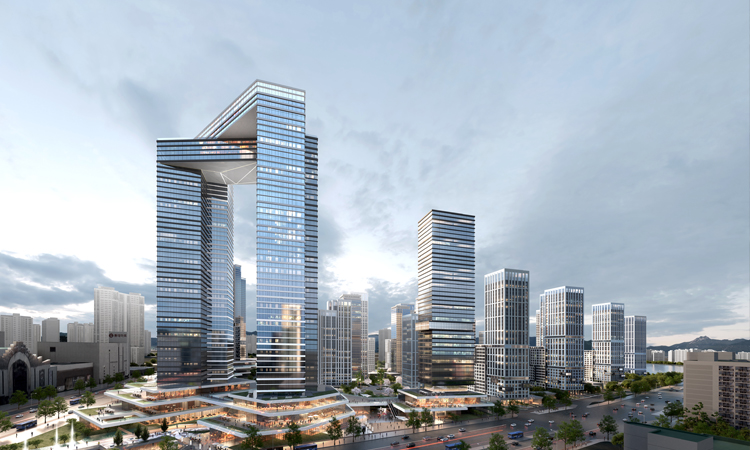
- Client
- Business Association of Jamsil 5 District Reconstruction (2014)
- Location
- 27 Jamsil-dong, Songpa-gu, Seoul
- Usage
- Mixed-use Development
- Site Area
- 358,077.00㎡
- Construction Area
- 84,435.75㎡
- Gross Area
- 1,313,005.59㎡
- Floor Area Ratio
- 323%
- Building Scale
- Underground 4story, Aboveground 50story
- Structure
- Reinforced concrete structure
The main theme of the 5th Jamsil Complex is to build a sustainable urban village shared by local residents as well as citizens from the surrounding areas, through reconstruction. To create the urban landscape providing the view of the Han River, pedestrian roads and roadside parks have been planned which extends from the Seokchon Lake to the Han River, which provide spaces open to everyone. In addition, the complex was designed to offer open spaces to the general public by building urban arcades, and community spaces for the local residents.

The 5th Jamsil Complex to be reconstructed include 'a Thousand Yards'to actively respond to the changes in residential complexes in the future, accommodating diversity within the community. In addition, it is our goal to build houses that last 100 years, applying the variable structure based on our life-long housing research efforts, knowhow and related patents. In particular, the main buildings adjacent to roads will be built as 50-story buildings, thereby improving the urban environment by creating the skyline which gradually elevates until the 123- story Lotte Tower: this will become a new Jamsil landmark.
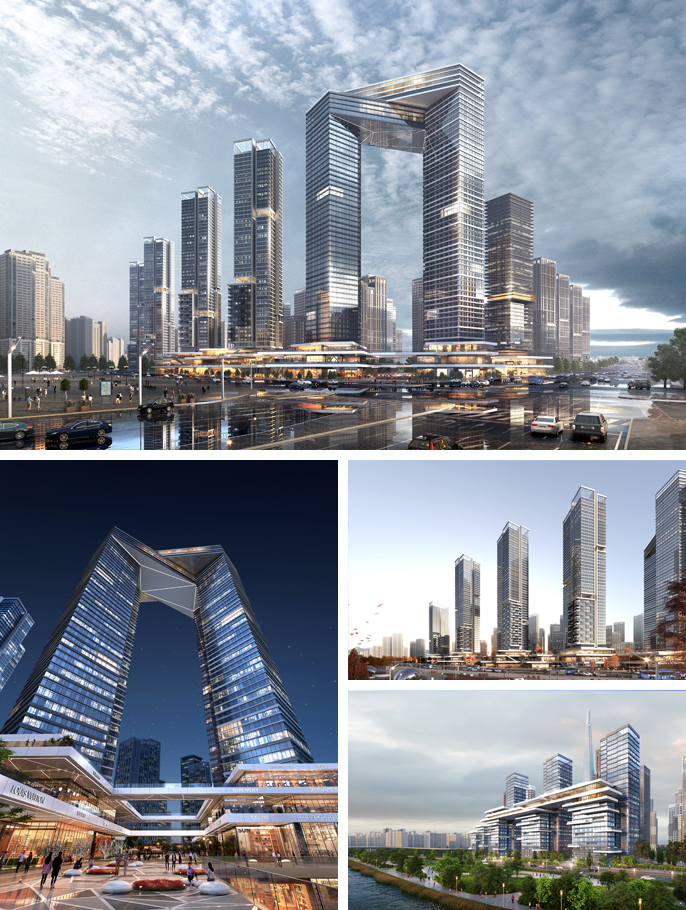
-
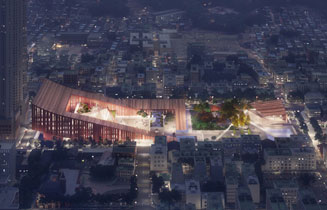
Cheongju New City Hall
-
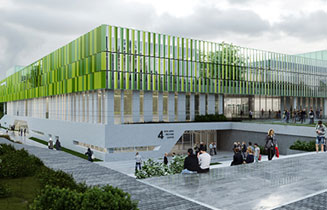
Welfare Support Center in Sejong
-
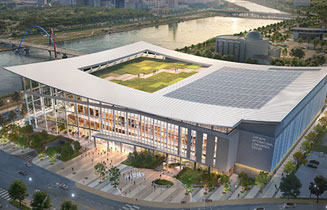
Daejeon International Exhibition and Convention Center
-
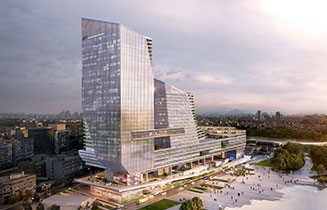
Used Car Market Redevelopment in Janganpyeong
-
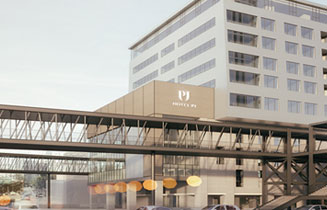
Re-Structuring Seunsangga CityWalk
-
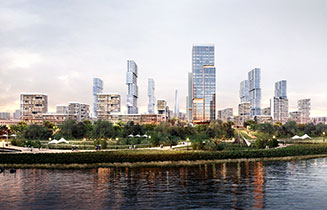
Redevelopment of Jamsil Woosung Apartment
-
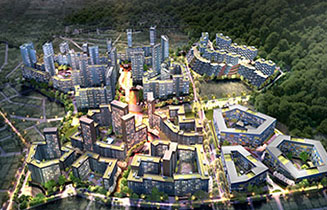
Construction of New Residential Development Apartment in Galhyeon District 1
-
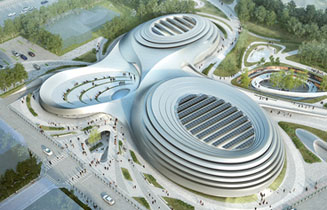
Sejong Complex Covenient Facilities 3
-
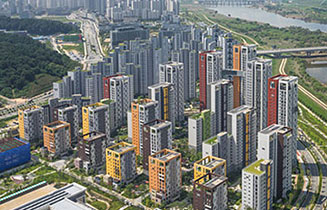
Multifunctional Administrative City 4-1 Living area district P2 District Apartment Design Competition
-
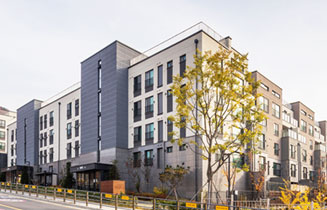
Wirye A2-14BL New-stay Design Competition
-
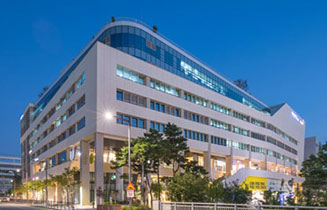
Design Proposal for HappyCity Zone 1-5 Special District19 Commercial/Business Property P3 BL
-
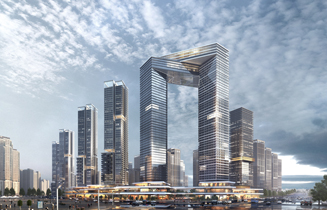
Jamsil 5 District Reconstruction
-
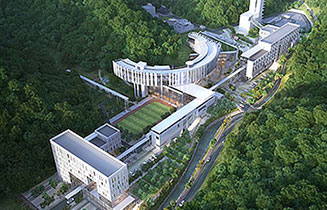
Seoul Fire Service Complex
-
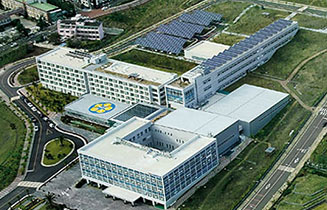
National Tax Service-affliated Institute
-
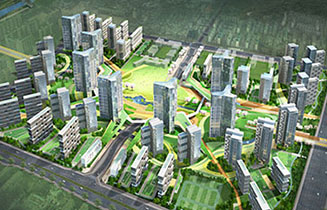
Gaepo 1 dong Apartment Reconstruction
-
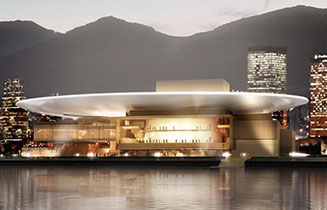
Busan Opera House
-
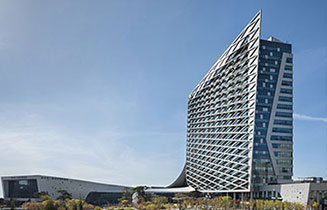
Korea Land & Housing Corporation New Headquaters
-
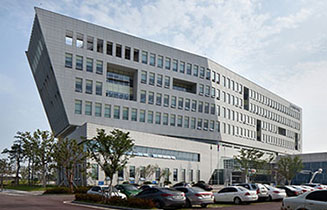
Chungcheongnamdo Office of Education
-
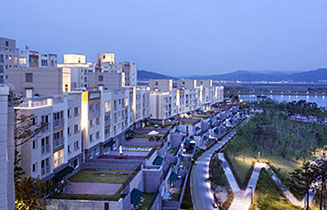
Sejong the Sharp Lake Park
-
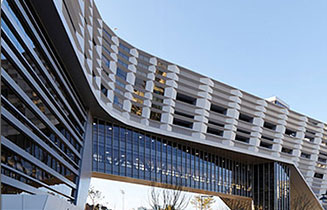
Sejong Government Buildings 3rd step 1st Zone
-
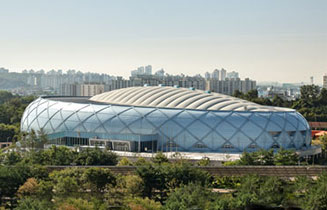
Incheon Asian Game Mun-hak Swimming Stadium
-
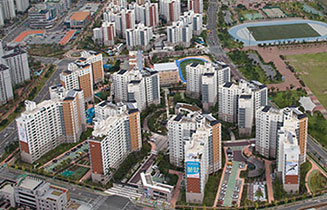
Daegu IAAF World. Championships Apartment
-
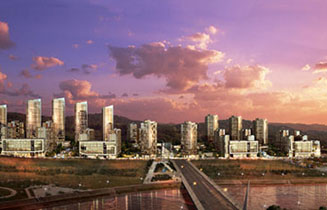
Multifunctional Administrative City P2 District Apartment
-
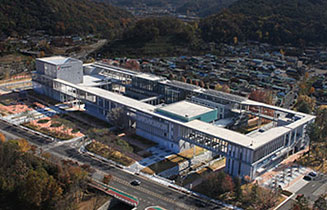
National Intangible Heritage Center
-
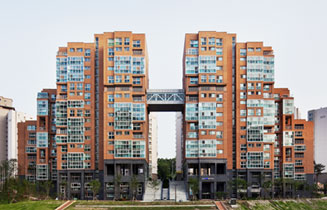
Eunpyeong Newtown District 2 Apartment
-
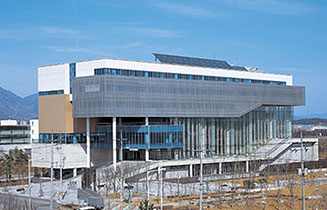
Gwangju Design Center
-
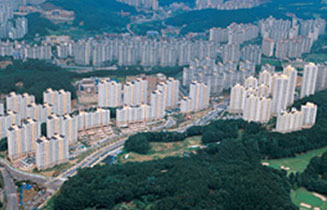
Yongin Shingal Saecheonnyeon Greenvill
-
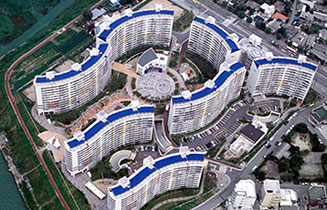
Chuncheon Dumir Military Apartment
-
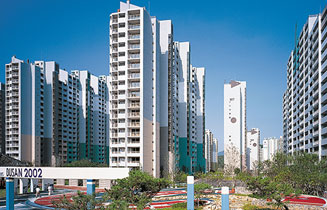
The Athletes & Reporter Village for Busan Asian Games
-
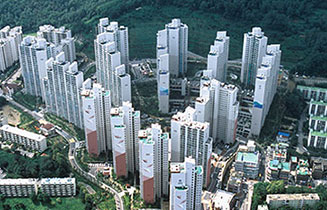
Gwangmyung Chulsan Dodeok Park Town
-
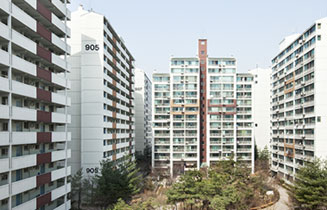
Shinnae Apartment Complex Phase 9