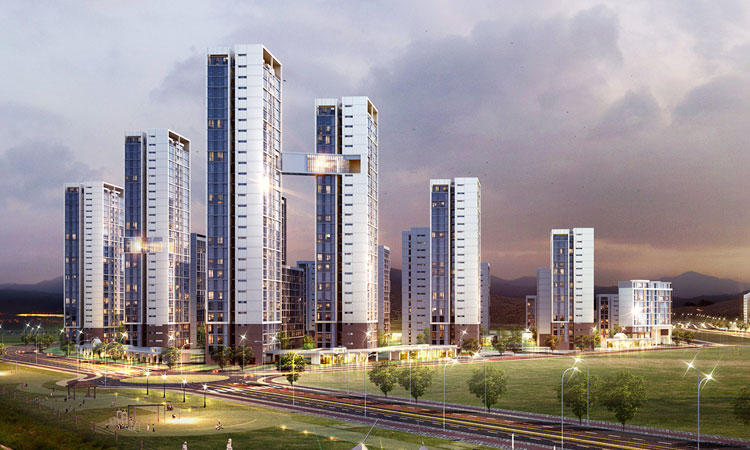
- Client
- Korea Land & Housing Coporation(2015)
- Location
- Multifunctional Administrative City 4-1 Living Area P2 District (M2, L3 BL)
- Usage
- Residential Housing
- Site Area
- 80,919.00㎡
- Construction Area
- 56,883.45㎡
- Gross Area
- 189,555.00㎡
- Floor Area Ratio
- M2:179.99%, L3:132.98%
- Building Scale
- Underground 1story, Aboveground 29story, 1,146 Units
- Structure
- Reinforced concrete structure
This project designed a complex consisting of five sceneries, designed to introduce a neighborhood culture created by the residents themselves. The first scenery, ‘Complex Scenery,’was designed with a U-shaped skyline stretching from the Eco-community Street at the center of the complex, symbolizing the urban housing complex which conform to the city’s context. The second scenery, ‘Community Scenery,’ features a street leading from the waterfront park to the neighborhood living facilities, the Creativity Center, and the neighborhood park, which symbolizes meeting and communication.The third scenery, ‘Overlapping Scenery,’ is planned as a leisurely walking trail with elements of the Korean culture, which takes after the flow of natural mountains in Korea. The fourth scenery, ‘Green Scenery,’ introduces green flow into the complex through 3rd greening of the community facilities and the greening of the terrace and rooftop sections of the residential building, so as to create a complex rich with nature. As for the last scenery, ‘Landmark Scenery,’ new landmarks were introduced at key viewpoints along the waterfront streets including the bridge of the tower building by the Geumgang River with the Sky Community and a lounge.

The creative space connected to the central yard of the complex through the 3-floor piloti of the gate residential building creates various spaces for creative activities in connection with the cube-shaped Creativity Center. The BRT street sides were integrated with the street mall and accessory facilities through open-type arrangement designed to revitalize the area. The project also included an observatory elevator of the Sky Garden and open rest areas, designed to achieve a beautiful complex with 5-colored sceneries within the Happy City.
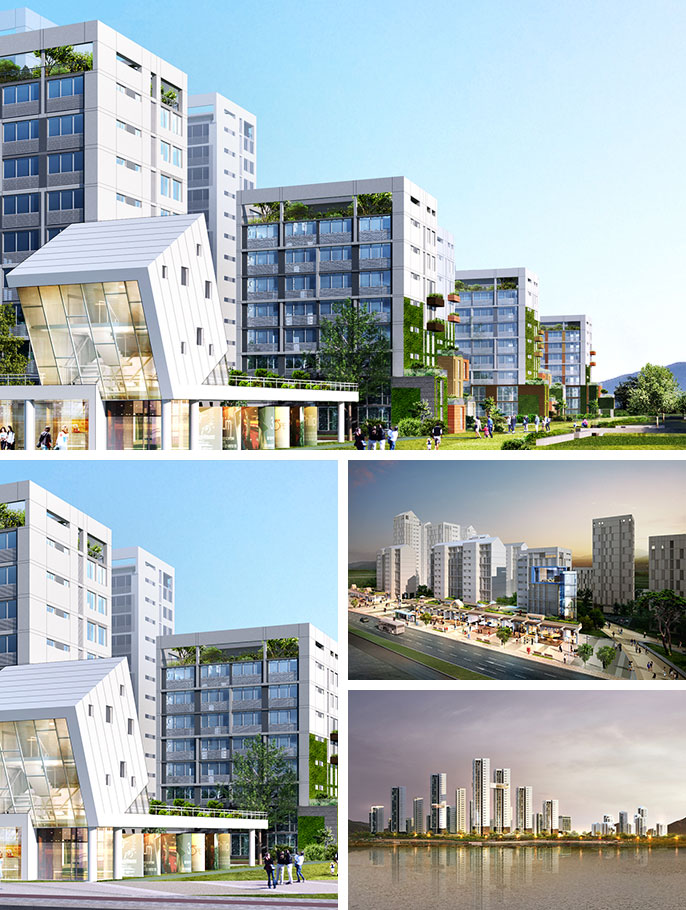
-
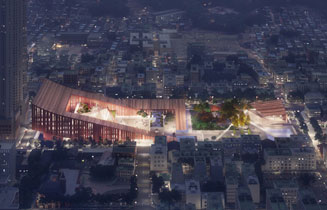
Cheongju New City Hall
-
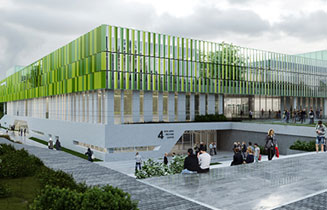
Welfare Support Center in Sejong
-
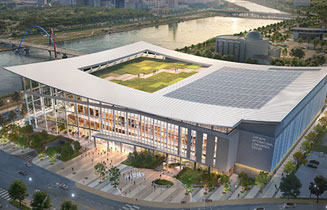
Daejeon International Exhibition and Convention Center
-
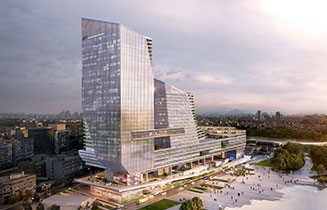
Used Car Market Redevelopment in Janganpyeong
-
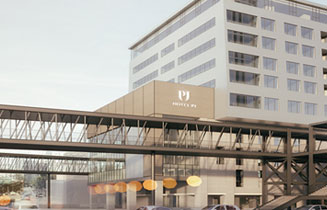
Re-Structuring Seunsangga CityWalk
-
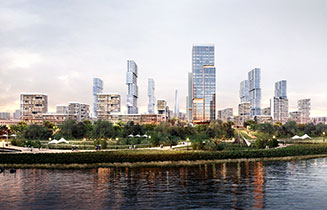
Redevelopment of Jamsil Woosung Apartment
-
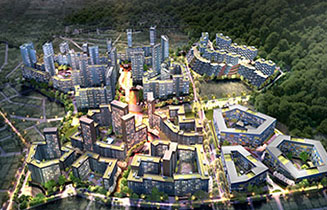
Construction of New Residential Development Apartment in Galhyeon District 1
-
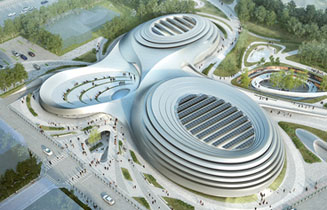
Sejong Complex Covenient Facilities 3
-
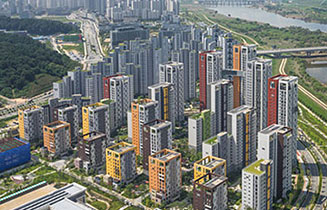
Multifunctional Administrative City 4-1 Living area district P2 District Apartment Design Competition
-
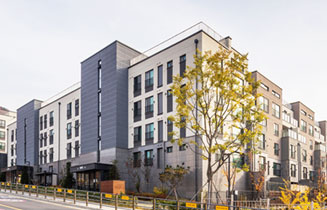
Wirye A2-14BL New-stay Design Competition
-
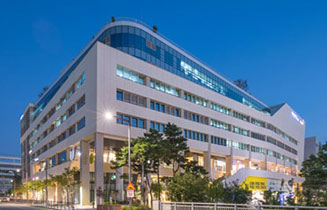
Design Proposal for HappyCity Zone 1-5 Special District19 Commercial/Business Property P3 BL
-
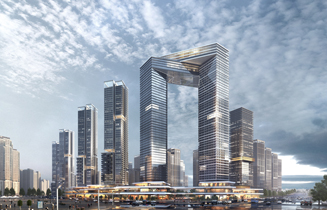
Jamsil 5 District Reconstruction
-
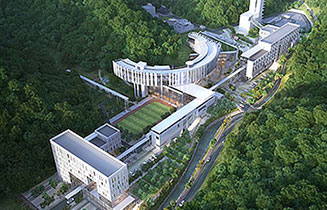
Seoul Fire Service Complex
-
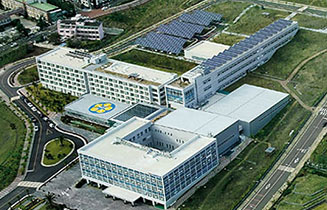
National Tax Service-affliated Institute
-
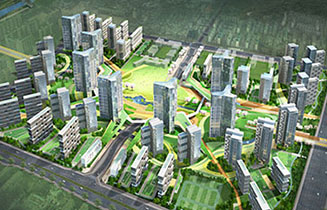
Gaepo 1 dong Apartment Reconstruction
-
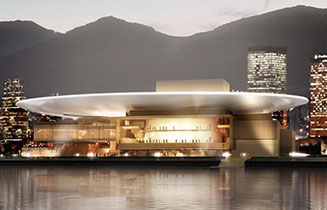
Busan Opera House
-
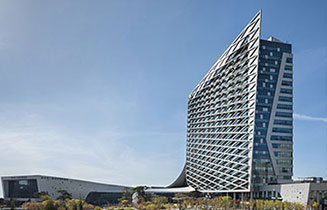
Korea Land & Housing Corporation New Headquaters
-
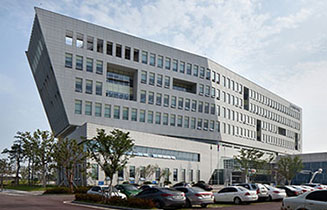
Chungcheongnamdo Office of Education
-
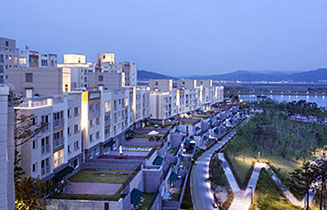
Sejong the Sharp Lake Park
-
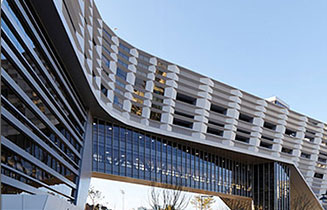
Sejong Government Buildings 3rd step 1st Zone
-
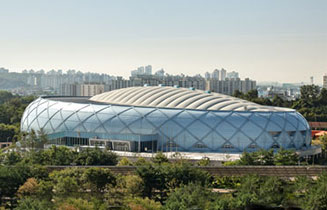
Incheon Asian Game Mun-hak Swimming Stadium
-
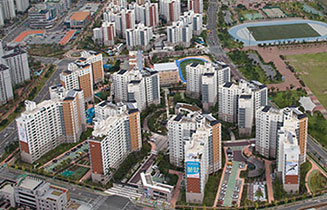
Daegu IAAF World. Championships Apartment
-
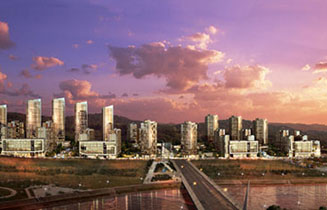
Multifunctional Administrative City P2 District Apartment
-
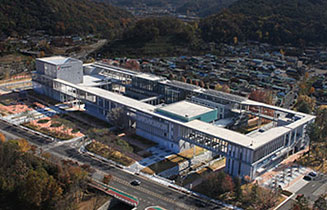
National Intangible Heritage Center
-
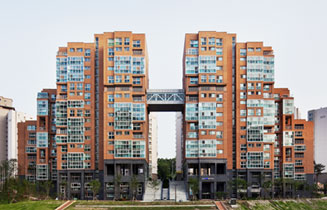
Eunpyeong Newtown District 2 Apartment
-
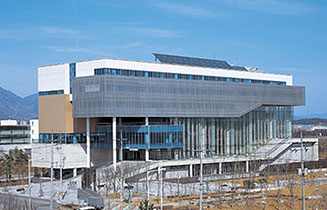
Gwangju Design Center
-
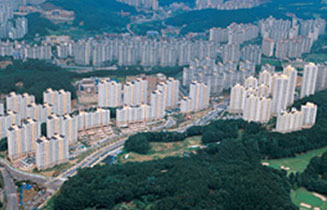
Yongin Shingal Saecheonnyeon Greenvill
-
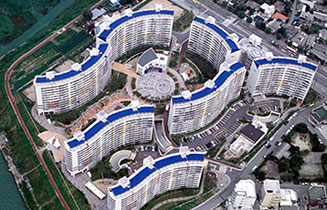
Chuncheon Dumir Military Apartment
-
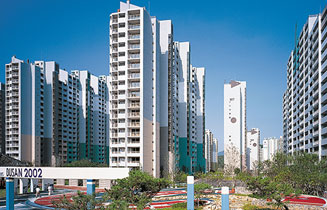
The Athletes & Reporter Village for Busan Asian Games
-
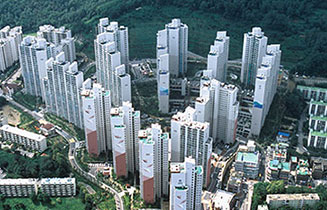
Gwangmyung Chulsan Dodeok Park Town
-
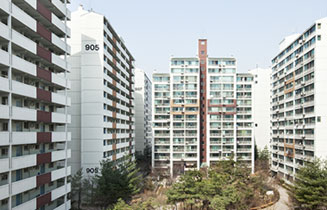
Shinnae Apartment Complex Phase 9