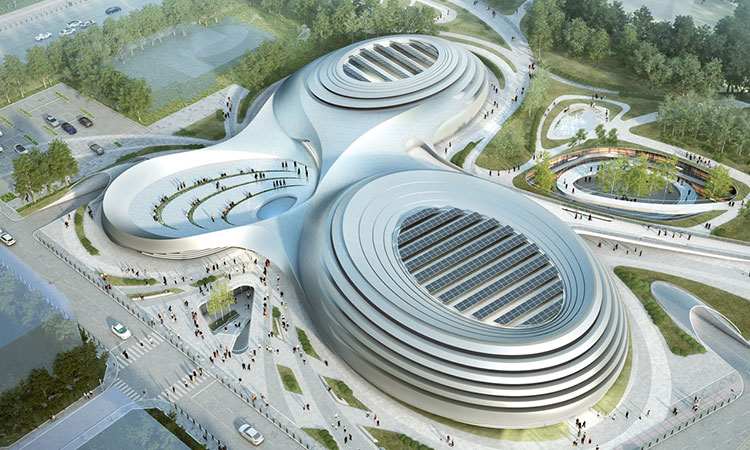
- Client
- Multifunctional Administrative City Construction Agency(2016)
- Location
- 552, Eojin-dong, Sejong City
- Usage
- Sports Complex Facility
- Site Area
- 16,033㎡
- Construction Area
- 10,921㎡
- Gross Area
- 38,926㎡
- Floor Area Ratio
- 63.96%
- Building Scale
- Underground 2story, Aboveground 2story
- Structure
- Reinforced concrete, Steel frame structure
Sejong Clover, a recreational complex that combines sports buildings shaped like a three-leaf clover and a multi-dimensional park, is a place of sharing and communication that harbors the happiness for the government employees and local residents.

Sejong Clover hosts a multipurpose auditorium, futsal courts, and a swimming pool, making it a community sports complex that can be used by both the government employees at the Sejong Complex and the local residents. Each facility forms three independent cores, with spaces in between the facilities acting as communal spaces that link the buildings, as well as city streets open to anyone living in the city.
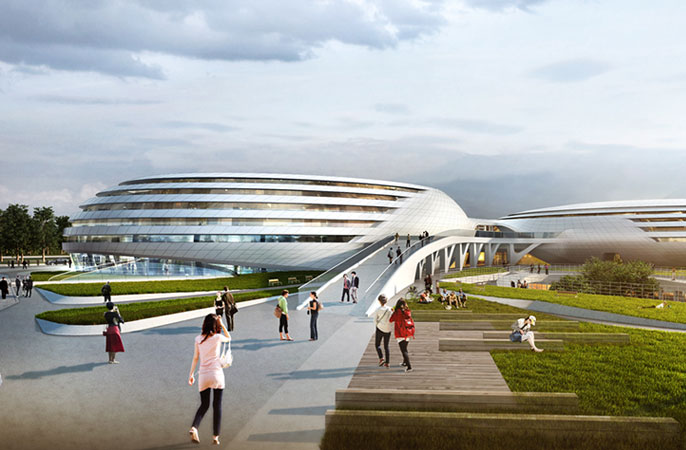
-
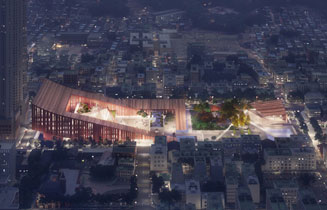
Cheongju New City Hall
-
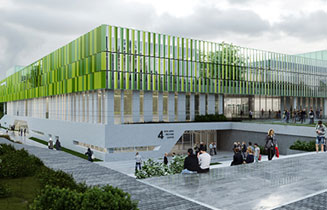
Welfare Support Center in Sejong
-
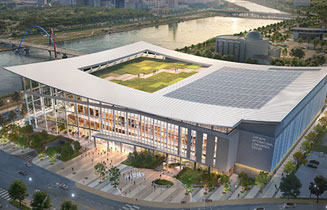
Daejeon International Exhibition and Convention Center
-
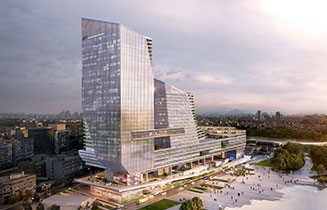
Used Car Market Redevelopment in Janganpyeong
-
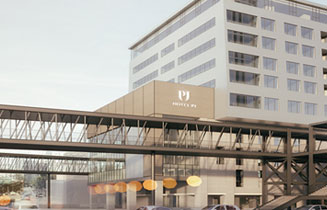
Re-Structuring Seunsangga CityWalk
-
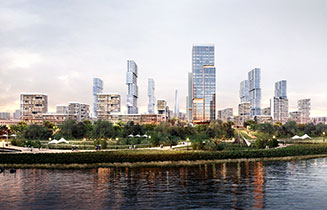
Redevelopment of Jamsil Woosung Apartment
-
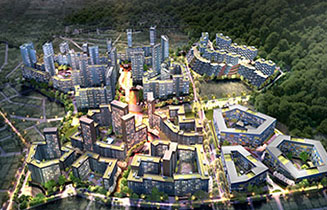
Construction of New Residential Development Apartment in Galhyeon District 1
-
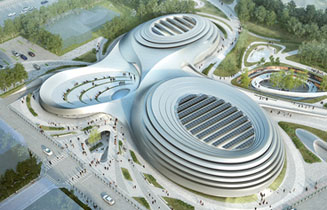
Sejong Complex Covenient Facilities 3
-
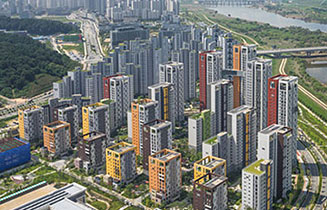
Multifunctional Administrative City 4-1 Living area district P2 District Apartment Design Competition
-
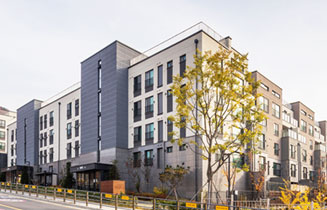
Wirye A2-14BL New-stay Design Competition
-
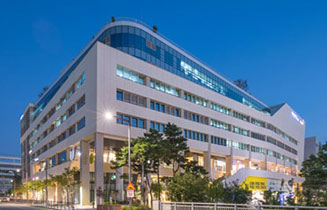
Design Proposal for HappyCity Zone 1-5 Special District19 Commercial/Business Property P3 BL
-
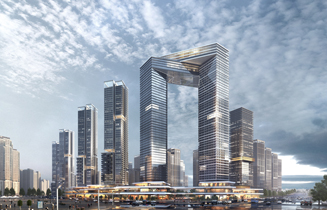
Jamsil 5 District Reconstruction
-
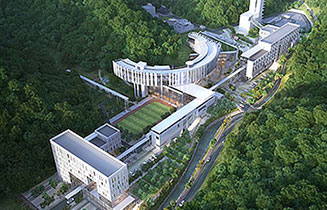
Seoul Fire Service Complex
-
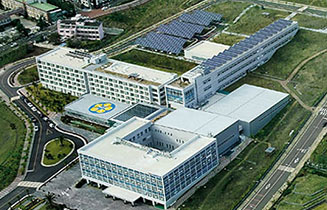
National Tax Service-affliated Institute
-
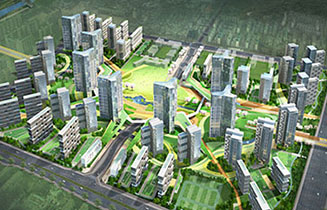
Gaepo 1 dong Apartment Reconstruction
-
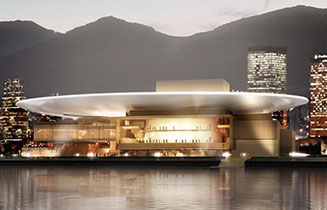
Busan Opera House
-
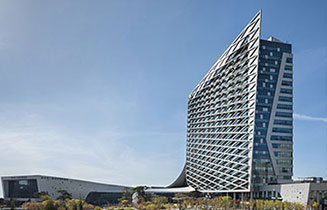
Korea Land & Housing Corporation New Headquaters
-
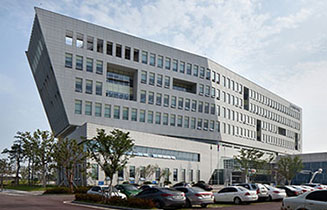
Chungcheongnamdo Office of Education
-
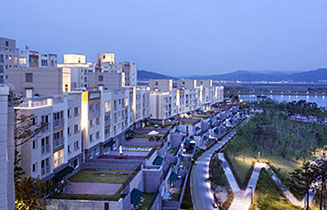
Sejong the Sharp Lake Park
-
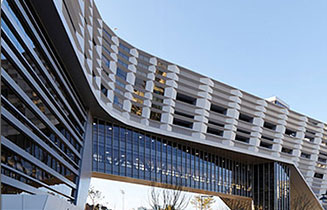
Sejong Government Buildings 3rd step 1st Zone
-
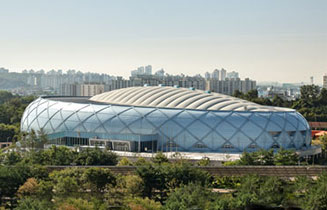
Incheon Asian Game Mun-hak Swimming Stadium
-
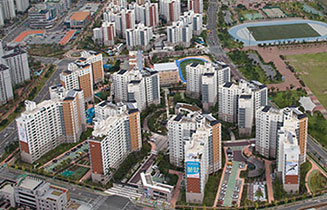
Daegu IAAF World. Championships Apartment
-
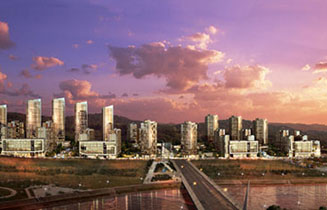
Multifunctional Administrative City P2 District Apartment
-
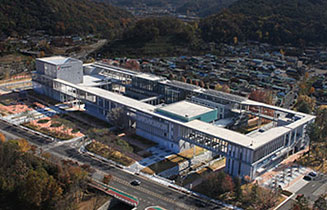
National Intangible Heritage Center
-
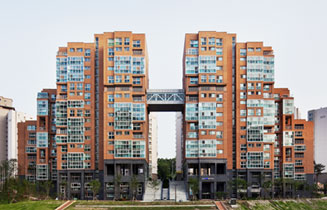
Eunpyeong Newtown District 2 Apartment
-
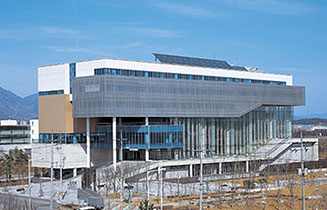
Gwangju Design Center
-
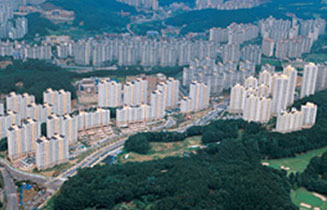
Yongin Shingal Saecheonnyeon Greenvill
-
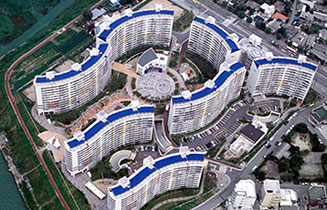
Chuncheon Dumir Military Apartment
-
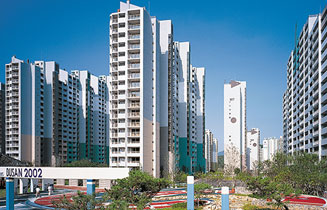
The Athletes & Reporter Village for Busan Asian Games
-
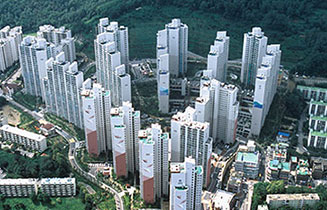
Gwangmyung Chulsan Dodeok Park Town
-
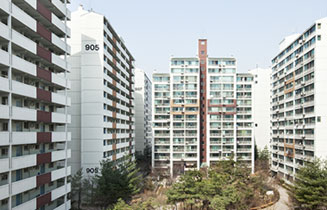
Shinnae Apartment Complex Phase 9