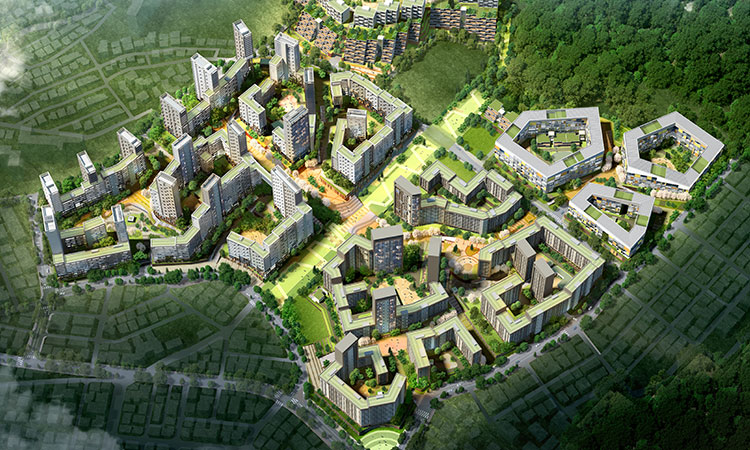
- Client
- Business Association of Construction of New Residential Development Apartment in Galhyeon District 1(2017)
- Location
- Galhyeon-dong, Eunpyung-gu, Seoul
- Usage
- Residential Housing
- Site Area
- 57,296.87㎡
- Construction Area
- 175,794.90㎡
- Gross Area
- 652,769.93㎡
- Floor Area Ratio
- 230.43%
- 건폐율
- 32.59%
- Building Scale
- Underground 6story, Aboveground 22story, 4,116 Units
- Structure
- Reinforced concrete shear bearing wall + Column system(Aboveground), Reinforced concrete sturcturerahmen construction(Underground)
The design of Galhyeon district 1, located in the hilly areaof Seoul, was different from the existing uniform and closed development plans for hilly area.

Based on the existing roads, yards, and natural scenery, we planned a new but friendly village aimed at representing various urban landscapes.
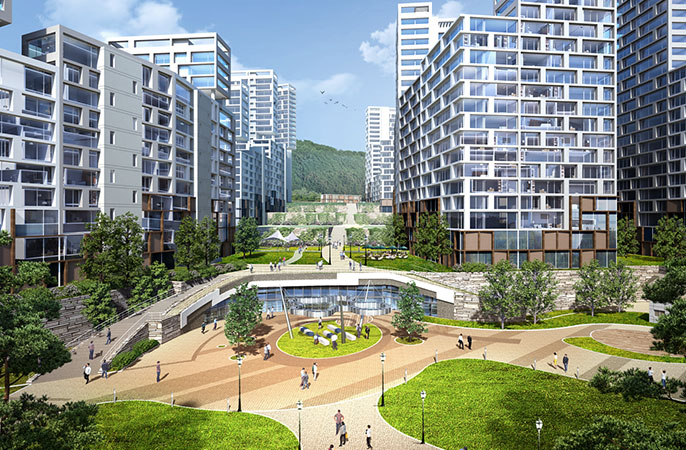
Considering the road and the yard, we set up four viliage designs. At the juncions on the existing roads, we placed the auxiliary facilities, which were therefore irregularly distributed ad spot components in the villlages. Each town has a courtyard and a shared community space, and a variety of scenery is provided by the village through the skyline that blends in with the surroundings.
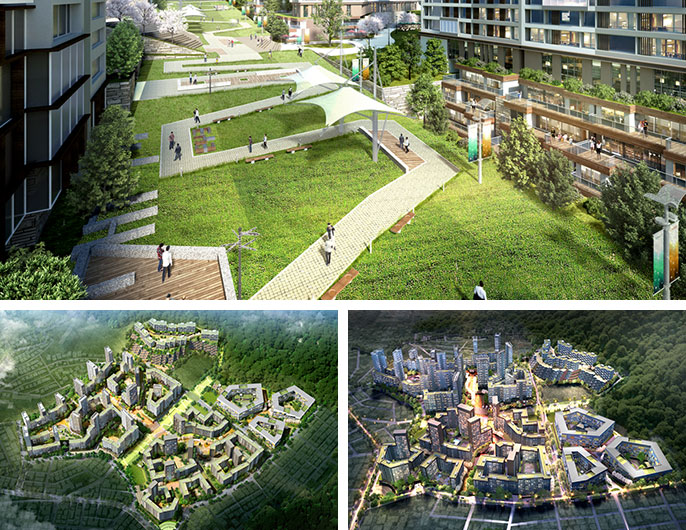
-
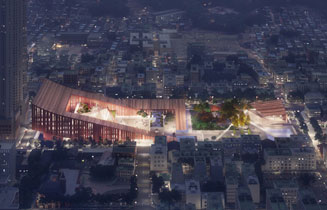
Cheongju New City Hall
-
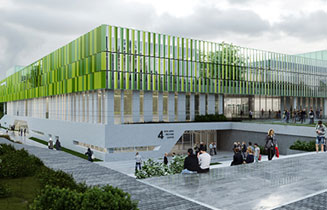
Welfare Support Center in Sejong
-
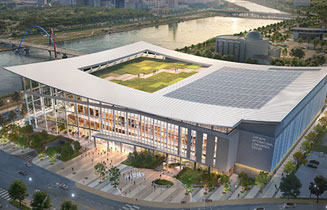
Daejeon International Exhibition and Convention Center
-
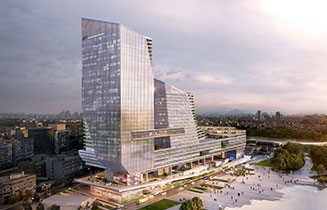
Used Car Market Redevelopment in Janganpyeong
-
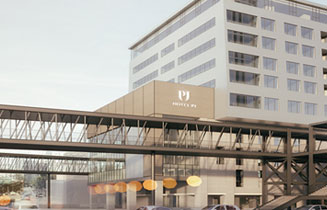
Re-Structuring Seunsangga CityWalk
-
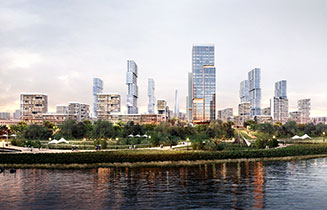
Redevelopment of Jamsil Woosung Apartment
-
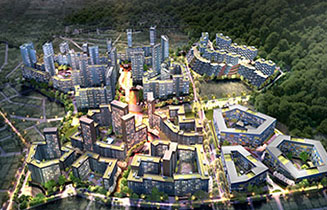
Construction of New Residential Development Apartment in Galhyeon District 1
-
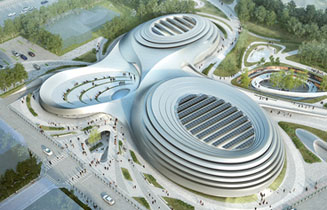
Sejong Complex Covenient Facilities 3
-
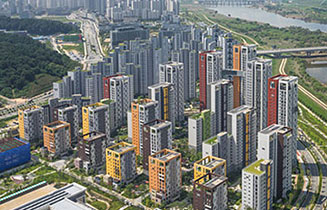
Multifunctional Administrative City 4-1 Living area district P2 District Apartment Design Competition
-
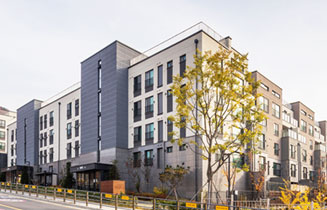
Wirye A2-14BL New-stay Design Competition
-
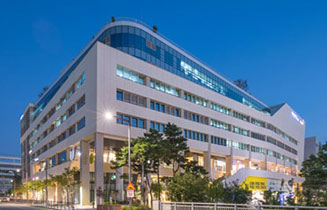
Design Proposal for HappyCity Zone 1-5 Special District19 Commercial/Business Property P3 BL
-
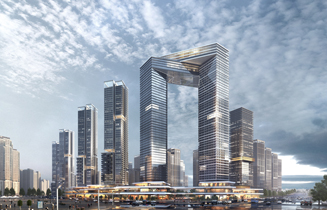
Jamsil 5 District Reconstruction
-
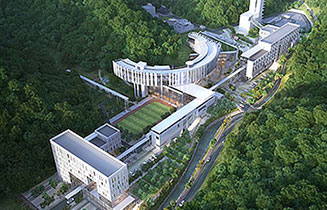
Seoul Fire Service Complex
-
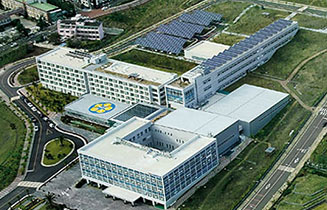
National Tax Service-affliated Institute
-
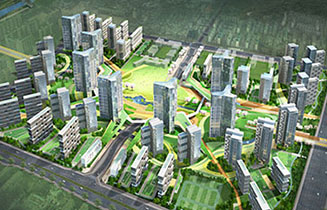
Gaepo 1 dong Apartment Reconstruction
-
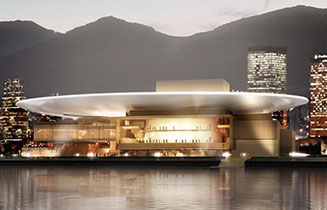
Busan Opera House
-
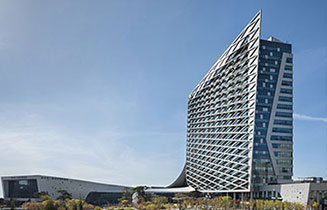
Korea Land & Housing Corporation New Headquaters
-
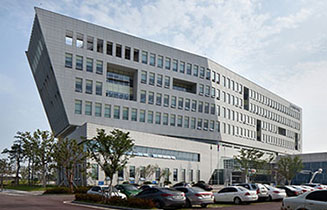
Chungcheongnamdo Office of Education
-
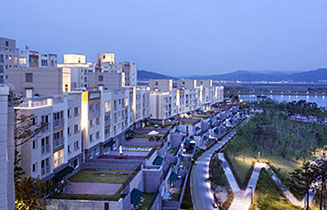
Sejong the Sharp Lake Park
-
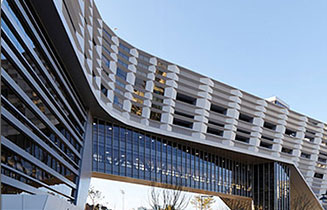
Sejong Government Buildings 3rd step 1st Zone
-
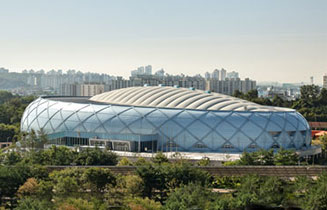
Incheon Asian Game Mun-hak Swimming Stadium
-
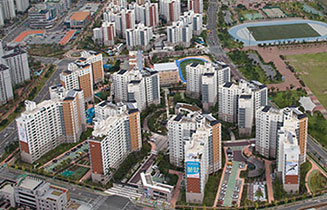
Daegu IAAF World. Championships Apartment
-
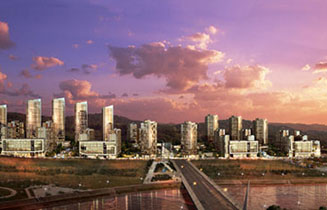
Multifunctional Administrative City P2 District Apartment
-
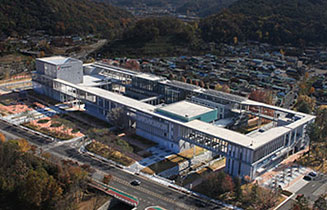
National Intangible Heritage Center
-
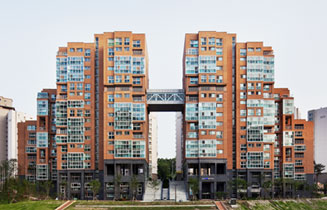
Eunpyeong Newtown District 2 Apartment
-
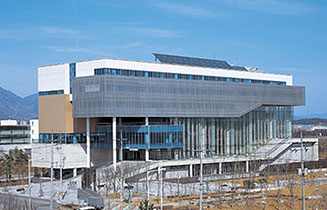
Gwangju Design Center
-
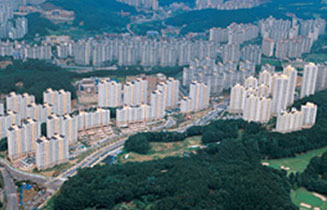
Yongin Shingal Saecheonnyeon Greenvill
-
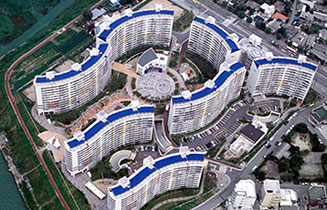
Chuncheon Dumir Military Apartment
-
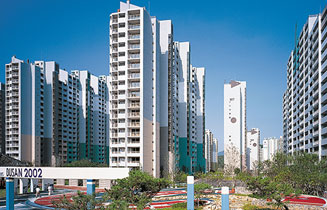
The Athletes & Reporter Village for Busan Asian Games
-
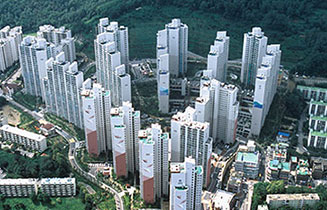
Gwangmyung Chulsan Dodeok Park Town
-
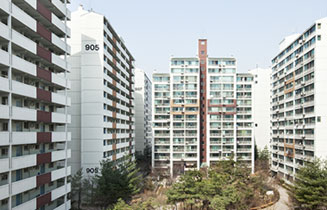
Shinnae Apartment Complex Phase 9