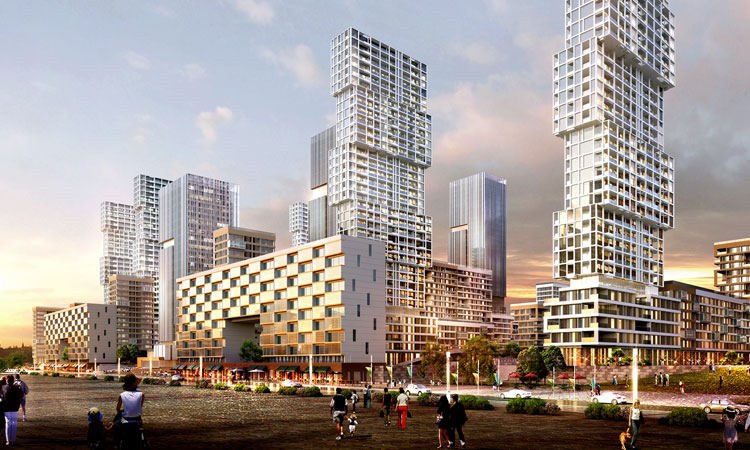
- Client
- Business Association of Jamsil Woosung Apartment (2017)
- Location
- Songpa-gu, Seoul
- Usage
- Residential Housing
- Site Area
- 111,188㎡
- Construction Area
- 37,812㎡
- Gross Area
- 525,601㎡
- Floor Area Ratio
- 299.5%
- Building Scale
- Underground 1story, Aboveground 35story, 2,852Units
- Structure
- Reinforced concrete structure
JAMSIL WOOSUNG APARTMENT, which is located near the International Education Complex, is boasting of its optimal locational merits. It was designed as a representative residential town with the concept of 'Crown' as well as the potential of JAMSIL WOOSUNG and the vision of TOMUN. In all aspects of the plan, we proposed a specialization plan to differentiate it from other reconstructed apartments.

We secured 1.5 times more specialized communities than usual, various facilities, 1.8 underground parking lots per household, reduced parking costs by using decks, street-style shopping area and the waterside square and so on. In planning unit households, we designed 3-sided open space style and a large terrace space with the largest service area by using our knowhow, which has designed large complexes with 6,000 or more households, to ensure
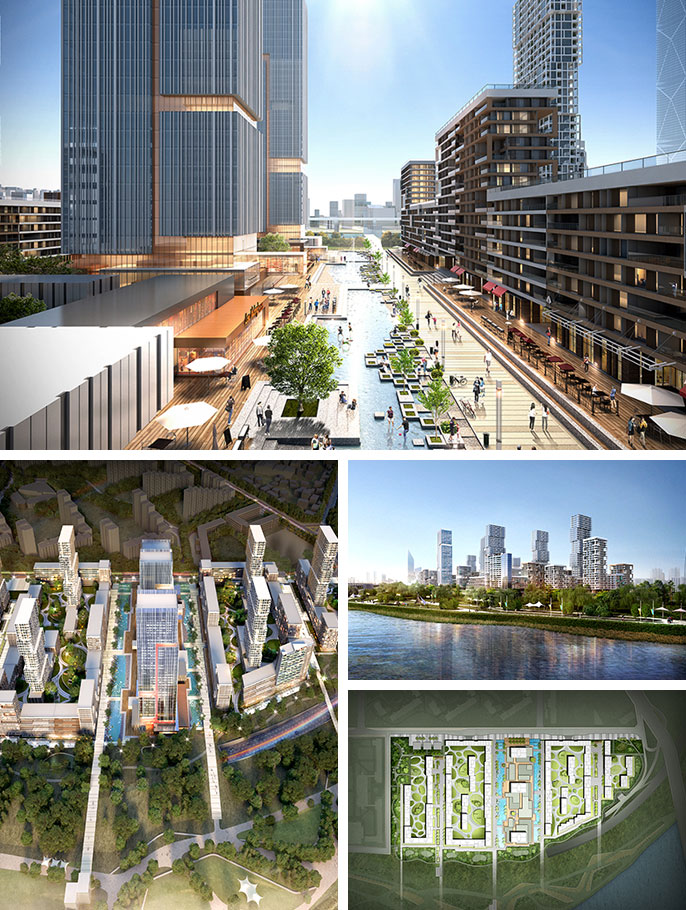
-
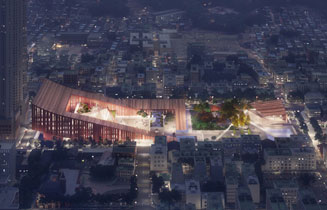
Cheongju New City Hall
-
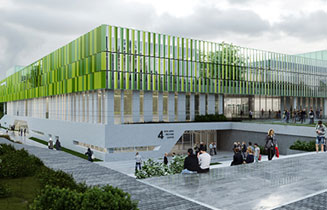
Welfare Support Center in Sejong
-
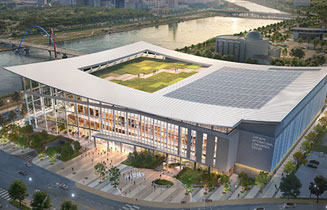
Daejeon International Exhibition and Convention Center
-
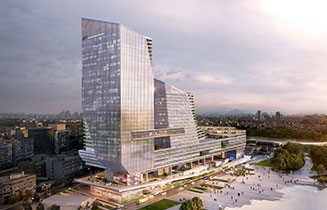
Used Car Market Redevelopment in Janganpyeong
-
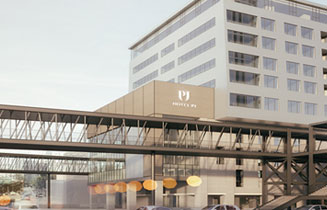
Re-Structuring Seunsangga CityWalk
-
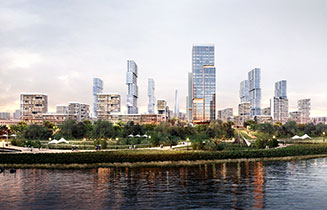
Redevelopment of Jamsil Woosung Apartment
-
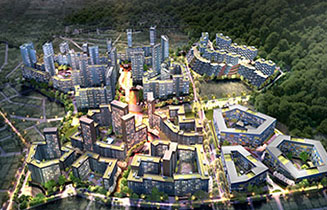
Construction of New Residential Development Apartment in Galhyeon District 1
-
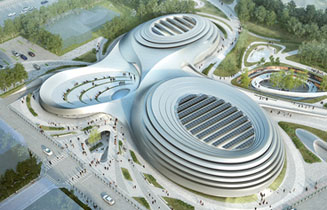
Sejong Complex Covenient Facilities 3
-
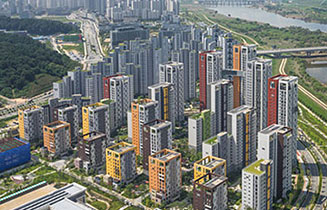
Multifunctional Administrative City 4-1 Living area district P2 District Apartment Design Competition
-
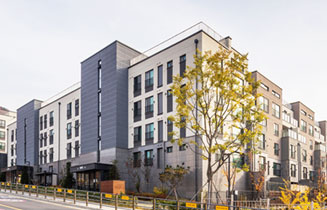
Wirye A2-14BL New-stay Design Competition
-
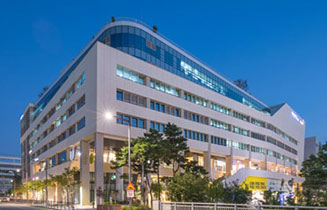
Design Proposal for HappyCity Zone 1-5 Special District19 Commercial/Business Property P3 BL
-
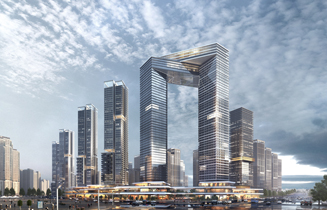
Jamsil 5 District Reconstruction
-
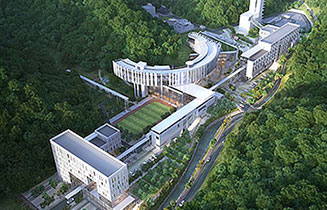
Seoul Fire Service Complex
-
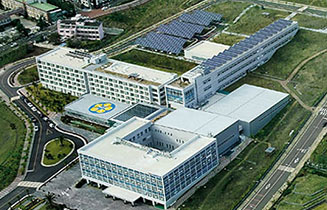
National Tax Service-affliated Institute
-
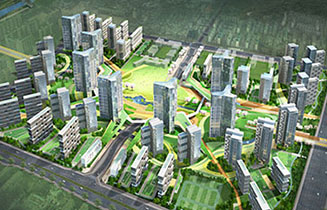
Gaepo 1 dong Apartment Reconstruction
-
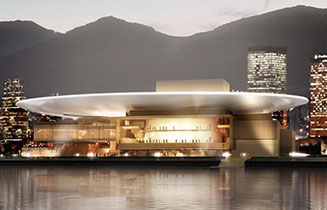
Busan Opera House
-
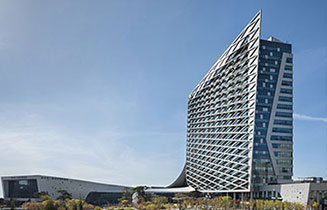
Korea Land & Housing Corporation New Headquaters
-
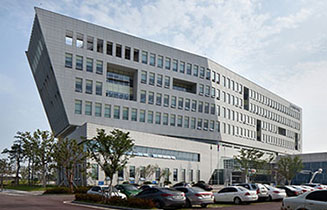
Chungcheongnamdo Office of Education
-
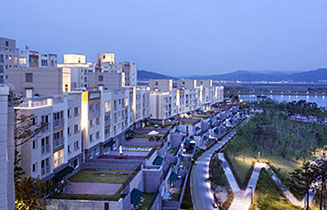
Sejong the Sharp Lake Park
-
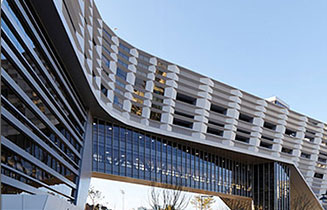
Sejong Government Buildings 3rd step 1st Zone
-
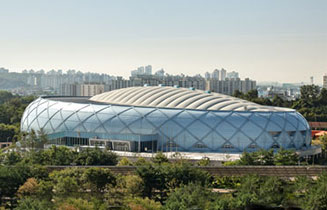
Incheon Asian Game Mun-hak Swimming Stadium
-
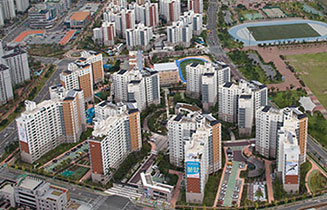
Daegu IAAF World. Championships Apartment
-
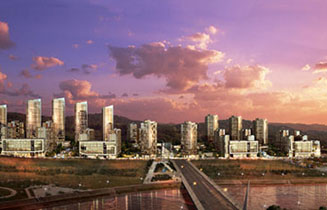
Multifunctional Administrative City P2 District Apartment
-
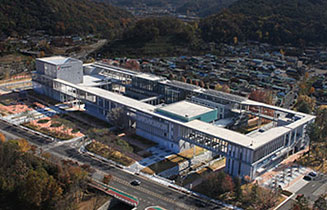
National Intangible Heritage Center
-
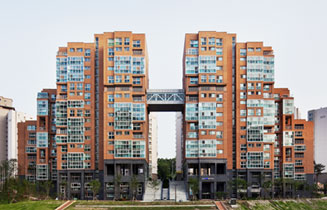
Eunpyeong Newtown District 2 Apartment
-
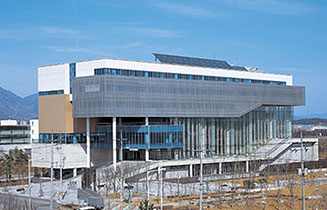
Gwangju Design Center
-
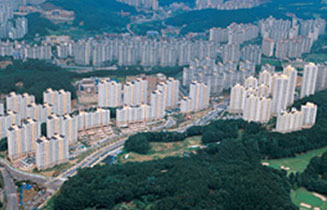
Yongin Shingal Saecheonnyeon Greenvill
-
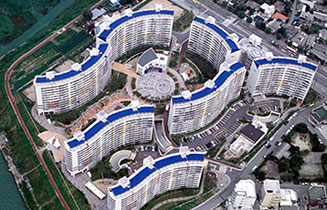
Chuncheon Dumir Military Apartment
-
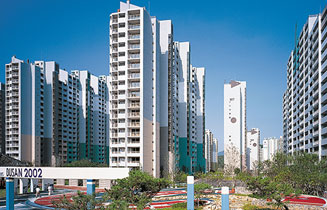
The Athletes & Reporter Village for Busan Asian Games
-
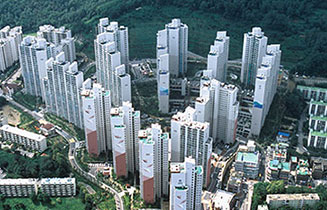
Gwangmyung Chulsan Dodeok Park Town
-
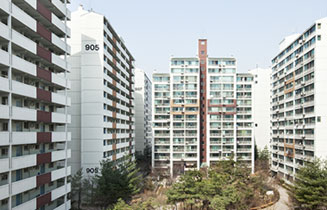
Shinnae Apartment Complex Phase 9