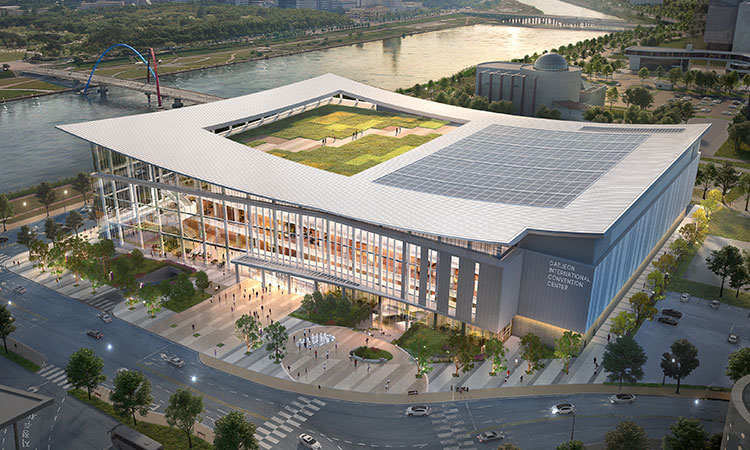
- Client
- Daejeon Metropolitan City (2019)
- Location
- Expo park 3-8 Doryong-dong, Yuseong-gu, Daejeon
- Usage
- Cultural Assembly
- Site Area
- 27,972.00㎡
- Construction Area
- 17,115.14㎡
- Gross Area
- 47,772.05㎡
- Floor Area Ratio
- 79.67%
- Building Scale
- Underground 2story, Aboveground 3story
- Structure
- Reinforced concrete structure, Steel frame structure
Daejeon International Exhibition and Convention Center(DICC) means the powerful soar of Daejeon through the soft and dynamic curved roof. We optimized the roof and reinforced the hypnagogue of 3 directions through the surrounding city context and internal space analysis. The South, opened with the gap river, contains the phase of Daejeon International Fair with the horizontal Facade and the ascending roof design, and boasts the symbolical frontality of Daejeon International Convention Center.
The West considering the urban landscape of EXPO park improves the cognitiveity of urban axle of Daejeon.
Also, the flow curve considering the walking landscape connected to Daejeon Convention Center(DCC) located in the East reinforced its symbolism and improved its harmoniousness.

Reinforcing the connectivity between facilities, we embodied the exhibition hall that both the user and manager are comfortable and whose space efficiency was optimized through the specialized exhibition. We propose Daejeon International Convention Center(DICC) as a place to stand on tiptoe as a new growth engine of Daejeon, scientific city, as the center of international MICE industry and the landmark of Daejeon.
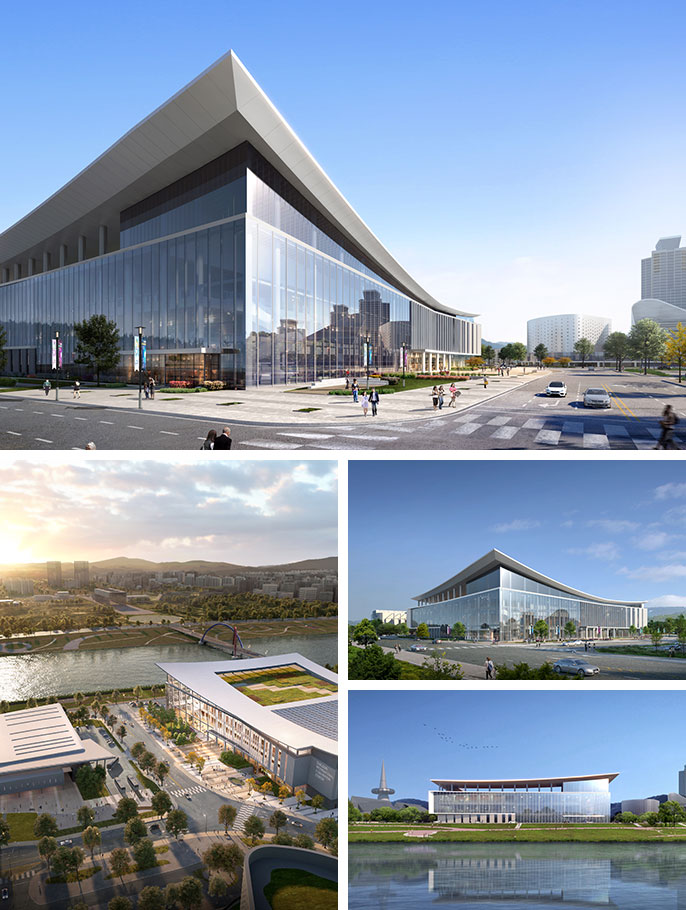
-
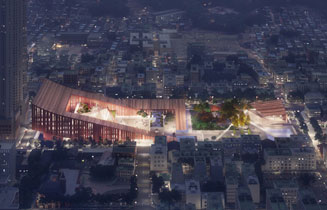
Cheongju New City Hall
-
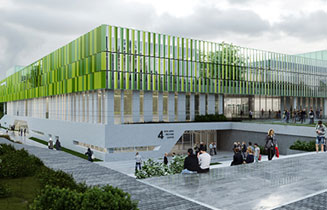
Welfare Support Center in Sejong
-
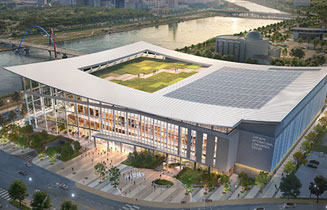
Daejeon International Exhibition and Convention Center
-
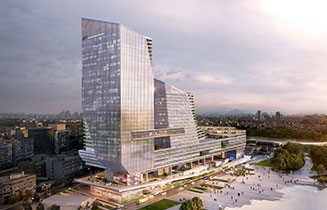
Used Car Market Redevelopment in Janganpyeong
-
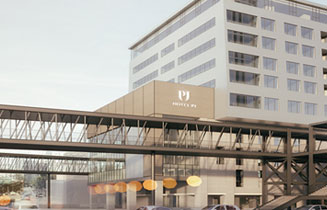
Re-Structuring Seunsangga CityWalk
-
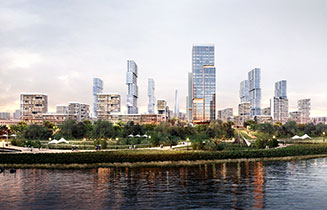
Redevelopment of Jamsil Woosung Apartment
-
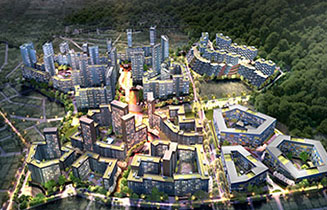
Construction of New Residential Development Apartment in Galhyeon District 1
-
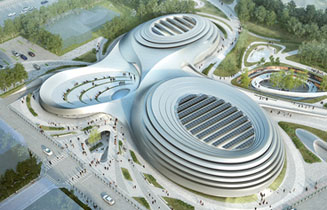
Sejong Complex Covenient Facilities 3
-
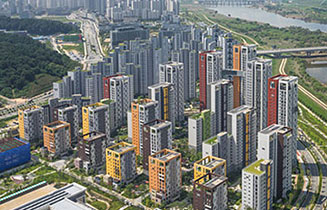
Multifunctional Administrative City 4-1 Living area district P2 District Apartment Design Competition
-
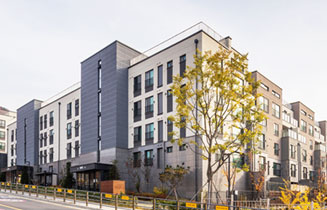
Wirye A2-14BL New-stay Design Competition
-
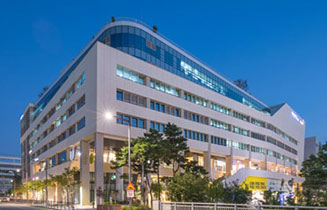
Design Proposal for HappyCity Zone 1-5 Special District19 Commercial/Business Property P3 BL
-
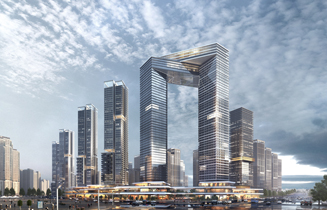
Jamsil 5 District Reconstruction
-
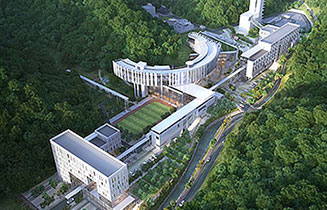
Seoul Fire Service Complex
-
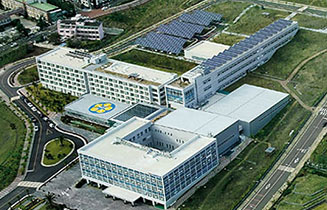
National Tax Service-affliated Institute
-
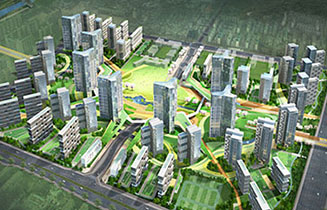
Gaepo 1 dong Apartment Reconstruction
-
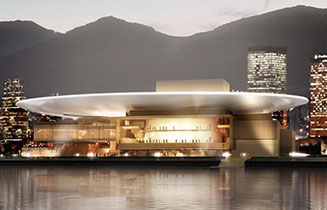
Busan Opera House
-
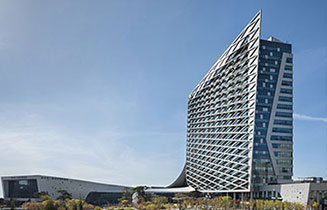
Korea Land & Housing Corporation New Headquaters
-
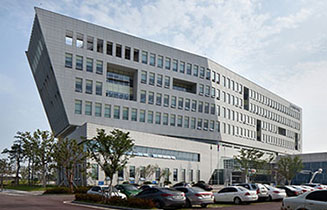
Chungcheongnamdo Office of Education
-
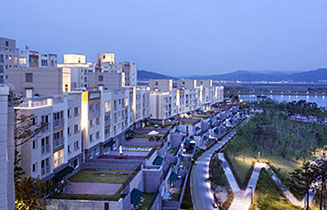
Sejong the Sharp Lake Park
-
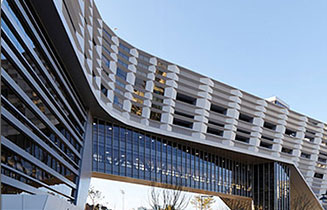
Sejong Government Buildings 3rd step 1st Zone
-
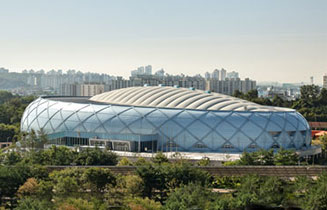
Incheon Asian Game Mun-hak Swimming Stadium
-
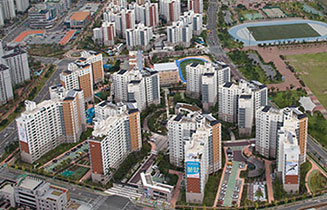
Daegu IAAF World. Championships Apartment
-
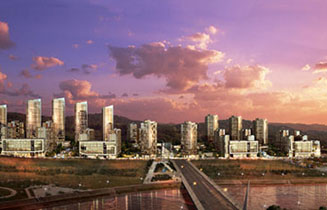
Multifunctional Administrative City P2 District Apartment
-
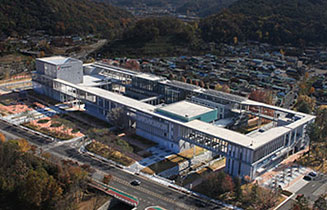
National Intangible Heritage Center
-
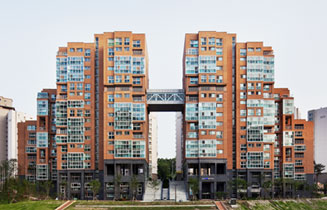
Eunpyeong Newtown District 2 Apartment
-
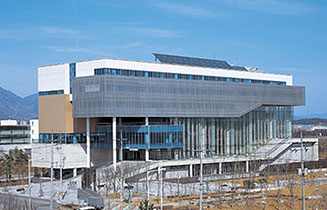
Gwangju Design Center
-
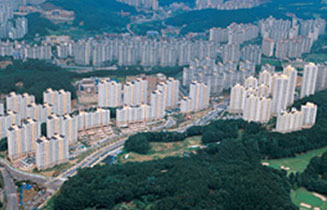
Yongin Shingal Saecheonnyeon Greenvill
-
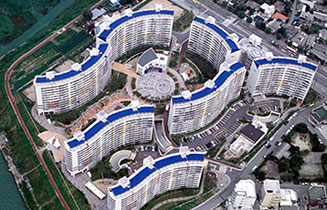
Chuncheon Dumir Military Apartment
-
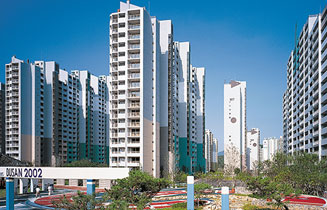
The Athletes & Reporter Village for Busan Asian Games
-
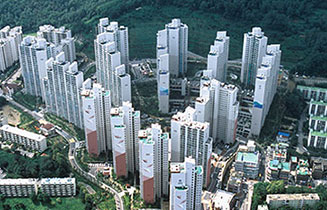
Gwangmyung Chulsan Dodeok Park Town
-
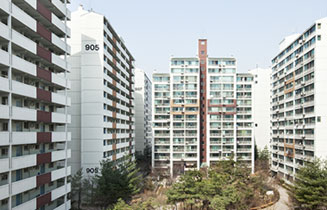
Shinnae Apartment Complex Phase 9