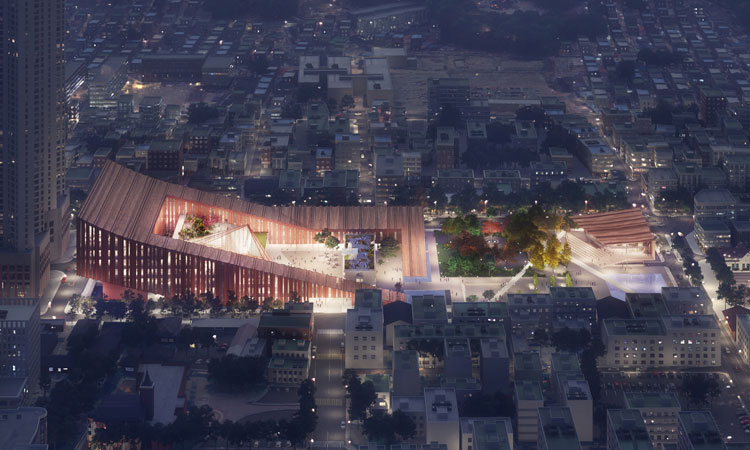
- Client
- Cheongju City (2020)
- Location
- 155, Sangdang-ro, Sangdang-gu, Cheongju City, Chungcheongbuk-do, Republic of Korea
- Usage
- City Hall, City Council, Public Pavilion
- Site Area
- 28,459㎡
- Construction Area
- 12,131.81㎡
- Gross Area
- 55,350.19㎡
- Floor Area Ratio
- 104.53%
- Building Scale
- Underground 2story, Aboveground 7story
- Structure
- -

The vision for the Cheongju City Hall is to create a landmark representing integrated governance, with minimal distance between the government and its citizens. As a response to this, the administrative spaces are consolidated under one roof to ensure smooth operation and open communication between departments.
Following the belief that good governance begins with good working environments, the New City Hall provides grade A working facilities promoting collaboration, innovation, efficiency, and physical and mental wellbeing.
The building’s roof and façade are formed by gently folded curves, referencing the shape of traditional Korean roofs. A combination of translucent and opaque panels gives the structure scale and rhythm.
Through its open and inclusive design, the Cheongju New City Hall will integrate seamlessly with the urban context and promote ownership for the citizens and visitors of Cheongju. While providing a platform for effective governmental administration, the Cheongju New City Hall will serve as a symbol of integration and accommodate for collaboration and social interaction.
The Cheongju New City Hall is due for completion in 2025.
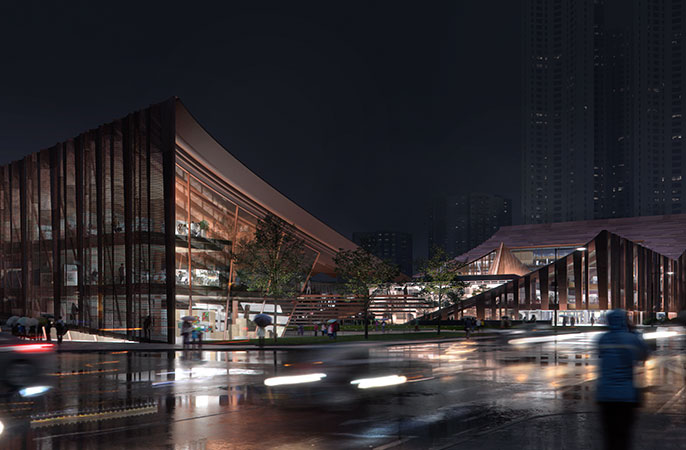
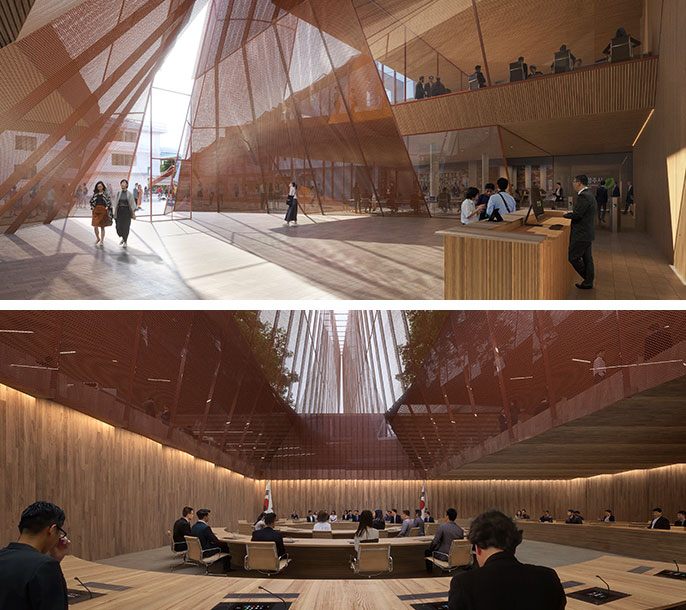
-
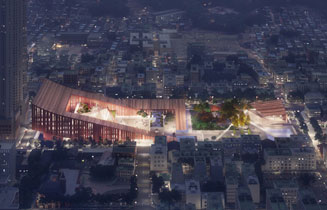
Cheongju New City Hall
-
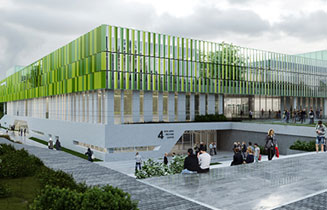
Welfare Support Center in Sejong
-
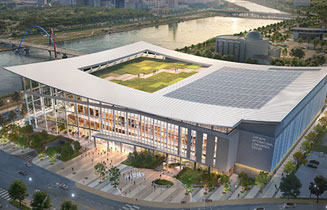
Daejeon International Exhibition and Convention Center
-
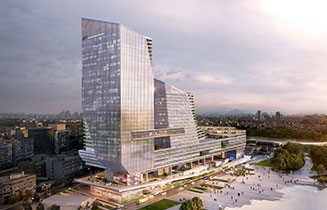
Used Car Market Redevelopment in Janganpyeong
-
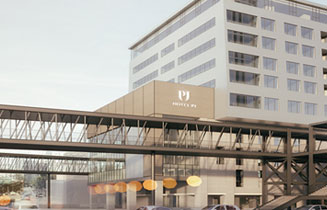
Re-Structuring Seunsangga CityWalk
-
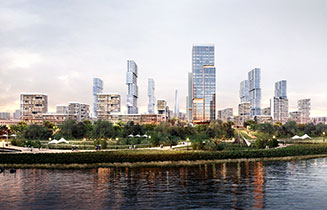
Redevelopment of Jamsil Woosung Apartment
-
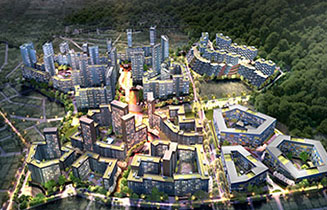
Construction of New Residential Development Apartment in Galhyeon District 1
-
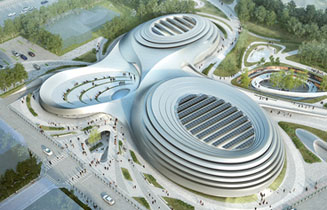
Sejong Complex Covenient Facilities 3
-
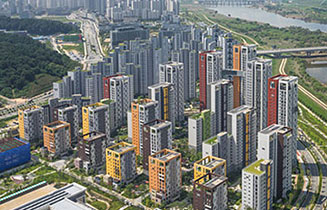
Multifunctional Administrative City 4-1 Living area district P2 District Apartment Design Competition
-
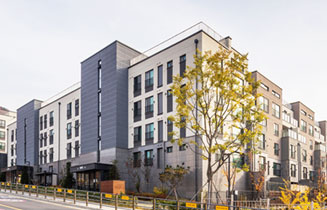
Wirye A2-14BL New-stay Design Competition
-
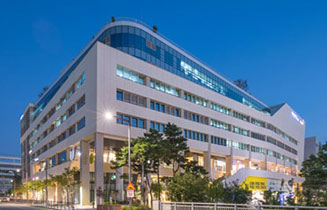
Design Proposal for HappyCity Zone 1-5 Special District19 Commercial/Business Property P3 BL
-
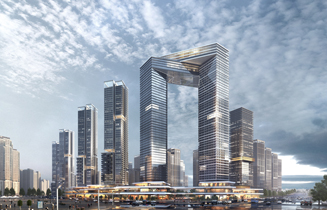
Jamsil 5 District Reconstruction
-
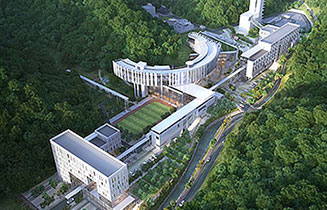
Seoul Fire Service Complex
-
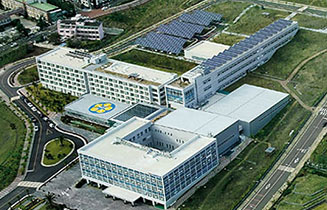
National Tax Service-affliated Institute
-
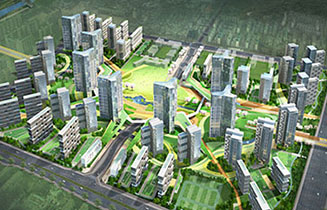
Gaepo 1 dong Apartment Reconstruction
-
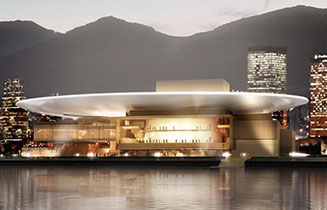
Busan Opera House
-
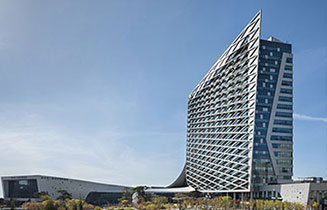
Korea Land & Housing Corporation New Headquaters
-
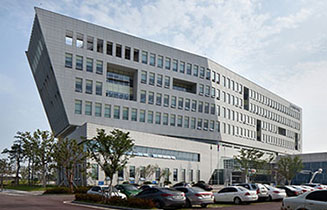
Chungcheongnamdo Office of Education
-
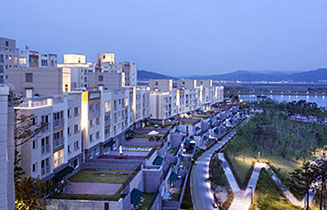
Sejong the Sharp Lake Park
-
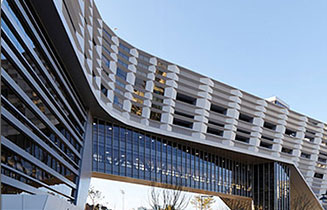
Sejong Government Buildings 3rd step 1st Zone
-
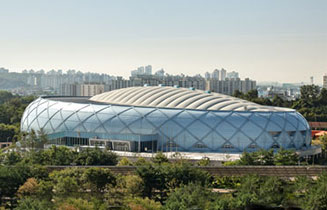
Incheon Asian Game Mun-hak Swimming Stadium
-
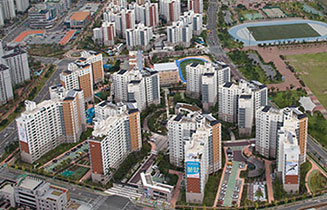
Daegu IAAF World. Championships Apartment
-
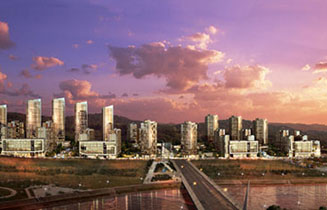
Multifunctional Administrative City P2 District Apartment
-
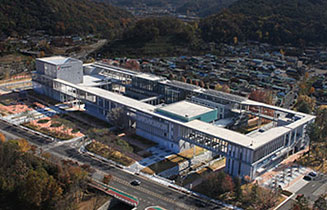
National Intangible Heritage Center
-
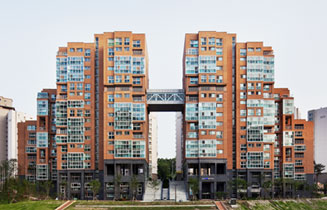
Eunpyeong Newtown District 2 Apartment
-
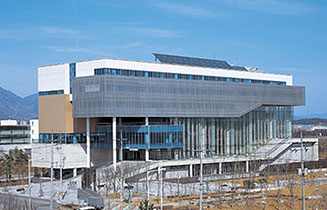
Gwangju Design Center
-
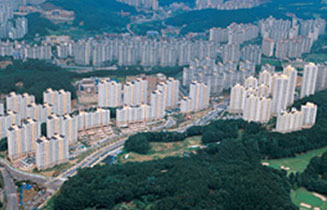
Yongin Shingal Saecheonnyeon Greenvill
-
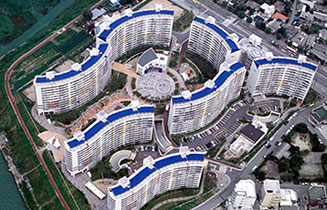
Chuncheon Dumir Military Apartment
-
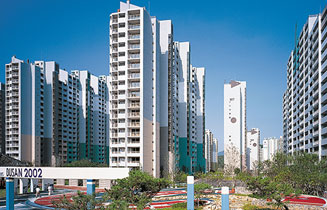
The Athletes & Reporter Village for Busan Asian Games
-
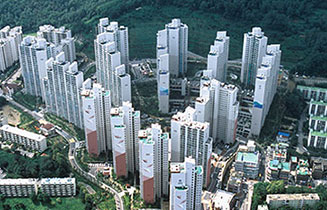
Gwangmyung Chulsan Dodeok Park Town
-
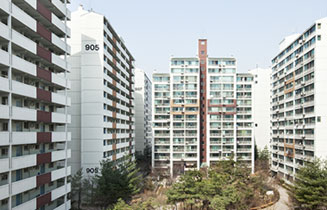
Shinnae Apartment Complex Phase 9