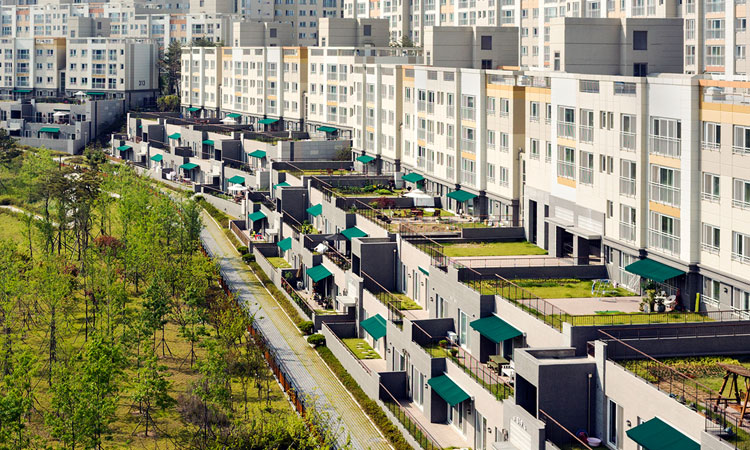
- 발주처
- 국방부
- 위치
- 강원도 춘천시 우동
- 용도
- 공동주택, 판매시설 등
- 대지면적
- 34,113.27㎡
- 건축면적
- 6,068.66㎡
- 연면적
- 66,103.09㎡
- 용적률
- 144.95%
- 규모
- 지하 1층, 지상 12층, 428세대
- 구조
- 철근콘크리트
군인아파트의 딱딱한 이미지를 해소하기 위해 대지에 접해있는 의암호 호수의 물결을 형상화한 유선형 주동 배치를 하여, 일조뿐만 아니라 세대에서의 의암호 조망이 가능하도록 계획하였으며, UNDER PASS 도입으로 차량동선이 배제된 중앙광장을 중심으로 호수 변에 호반 축제마당과 임호공원을 조성하여, 쾌적하고 풍요로운 주거공간을 계획하였다.

-
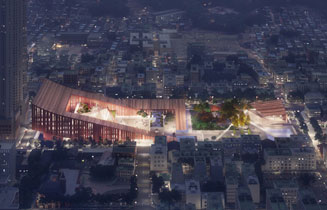
Cheongju New City Hall
-
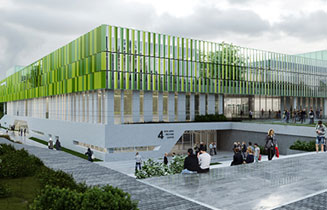
Welfare Support Center in Sejong
-
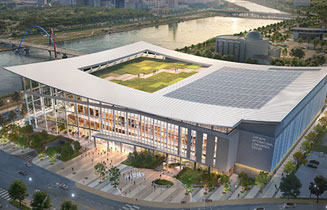
Daejeon International Exhibition and Convention Center
-
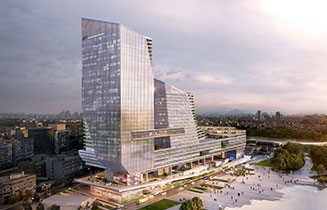
Used Car Market Redevelopment in Janganpyeong
-
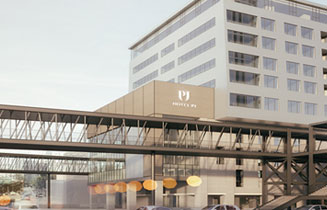
Re-Structuring Seunsangga CityWalk
-
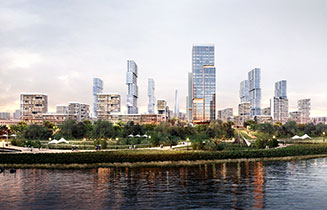
Redevelopment of Jamsil Woosung Apartment
-
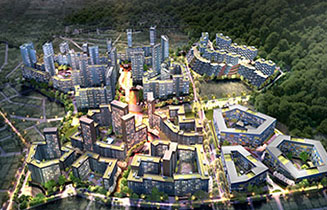
Construction of New Residential Development Apartment in Galhyeon District 1
-
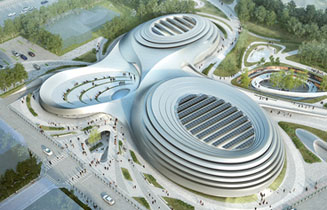
Sejong Complex Covenient Facilities 3
-
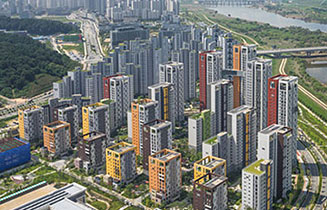
Multifunctional Administrative City 4-1 Living area district P2 District Apartment Design Competition
-
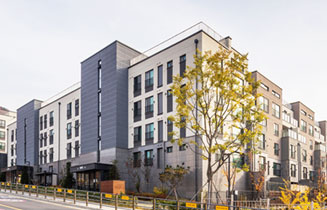
Wirye A2-14BL New-stay Design Competition
-
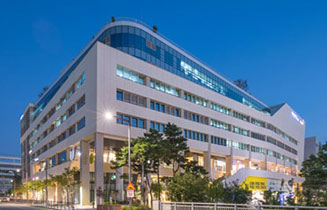
Design Proposal for HappyCity Zone 1-5 Special District19 Commercial/Business Property P3 BL
-
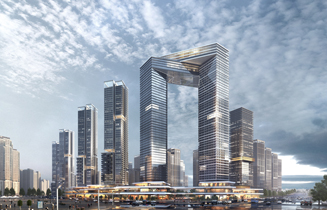
Jamsil 5 District Reconstruction
-
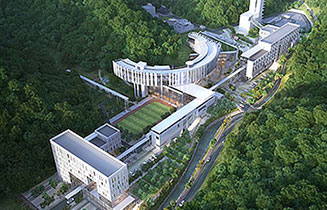
Seoul Fire Service Complex
-
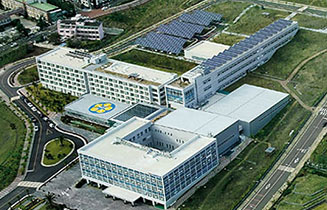
National Tax Service-affliated Institute
-
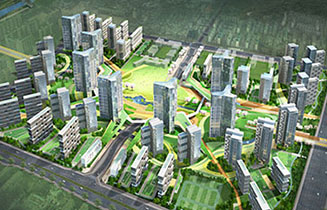
Gaepo 1 dong Apartment Reconstruction
-
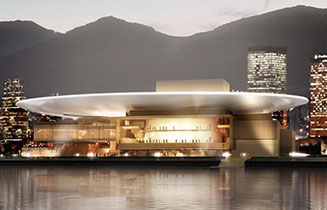
Busan Opera House
-
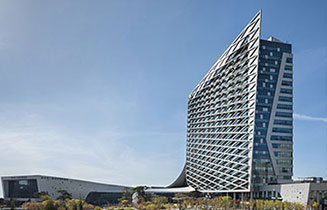
Korea Land & Housing Corporation New Headquaters
-
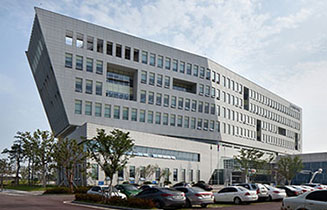
Chungcheongnamdo Office of Education
-
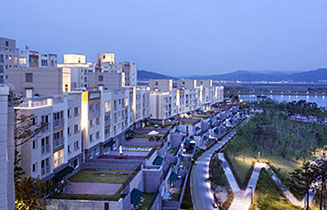
Sejong the Sharp Lake Park
-
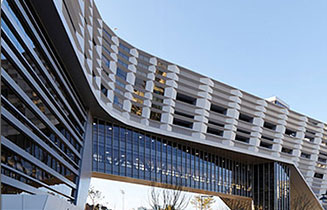
Sejong Government Buildings 3rd step 1st Zone
-
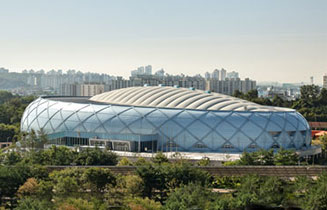
Incheon Asian Game Mun-hak Swimming Stadium
-
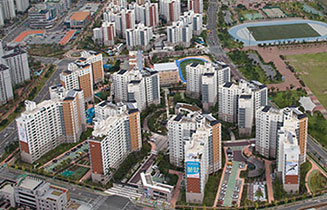
Daegu IAAF World. Championships Apartment
-
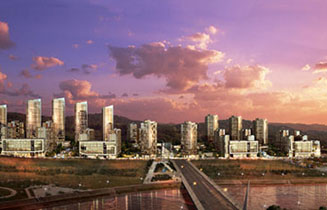
Multifunctional Administrative City P2 District Apartment
-
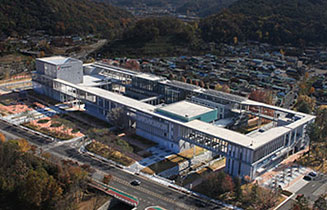
National Intangible Heritage Center
-
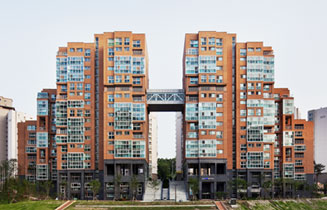
Eunpyeong Newtown District 2 Apartment
-
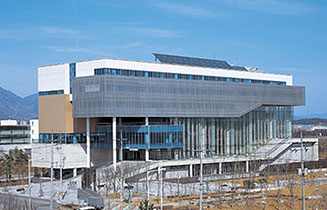
Gwangju Design Center
-
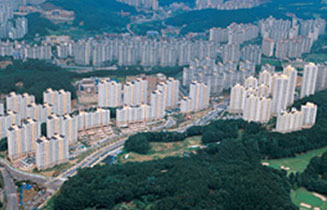
Yongin Shingal Saecheonnyeon Greenvill
-
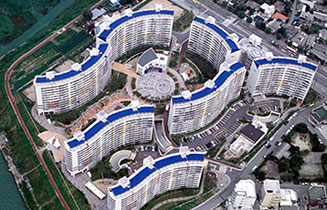
Chuncheon Dumir Military Apartment
-
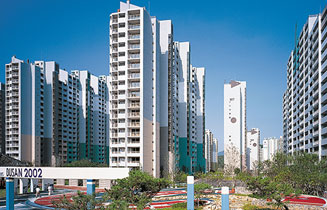
The Athletes & Reporter Village for Busan Asian Games
-
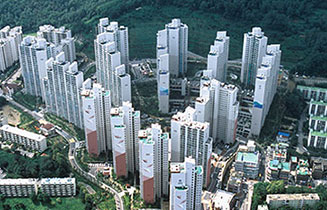
Gwangmyung Chulsan Dodeok Park Town